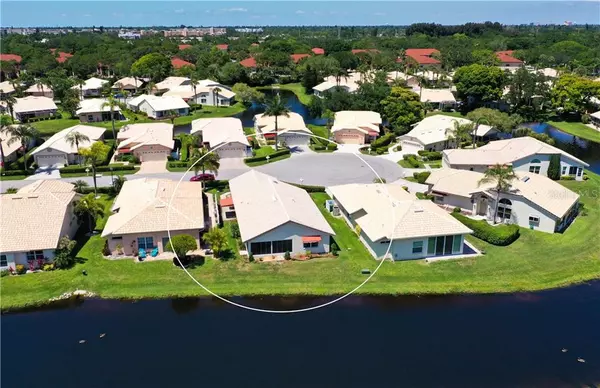$242,000
$239,500
1.0%For more information regarding the value of a property, please contact us for a free consultation.
2 Beds
2 Baths
1,533 SqFt
SOLD DATE : 09/11/2020
Key Details
Sold Price $242,000
Property Type Single Family Home
Sub Type Single Family Residence
Listing Status Sold
Purchase Type For Sale
Square Footage 1,533 sqft
Price per Sqft $157
Subdivision Highland Lakes Sub
MLS Listing ID A4466301
Sold Date 09/11/20
Bedrooms 2
Full Baths 2
Construction Status Appraisal,Financing,Inspections
HOA Fees $225/qua
HOA Y/N Yes
Year Built 1991
Annual Tax Amount $2,943
Lot Size 5,662 Sqft
Acres 0.13
Property Description
PRICE REDUCED was $255,000...Exceptionally priced home in highly desirable HIGHLAND LAKES. Private cul-de-sac location with no thru traffic. Beautiful lake views from sun/family room. Ideal second home or easy year round living. No lawn to mow in this maintenance-free community. Very low HOA fee of $225 per month includes lawn care, cable, internet, clubhouse, pool, and more. Recent updates include: New Trane AC in 2018 with phone app capability, 2020 new paint inside and outside, 2020 new dryer and SS refrigerator. 2019 new laminate floors in bedrooms and closets. For insurance credit, seller's had a third nail added to truss tie-downs. Front patio at entrance accommodates a table and chairs. Screened vaulted entry. 2BR 2BA, split floor plan, 2-car garage with work bench and storage cabinets. Open great room plan has an open and spacious feel w/vaulted ceilings. Sun room/family room is open to great room. Ceramic tile in entry, living, dining, and family room. Eat-in kitchen with laminate floors, corian counters, and Kraftmaid cabinets. Kitchen opens to side covered patio, a great space for grilling. PVC privacy fence between homes. Ensuite bath in master bedroom with double sinks, walk-in shower, and walk-in closet. Clubhouse and pool are conveniently located at the end of the street. Walk to shopping, dining, movie theater, banking, and much more. Short drive to IMG Academy and Gulf Beaches. See video walk-thru and virtual tour links.
Location
State FL
County Manatee
Community Highland Lakes Sub
Zoning PDP R3A
Rooms
Other Rooms Family Room, Great Room, Inside Utility
Interior
Interior Features Ceiling Fans(s), Eat-in Kitchen, Living Room/Dining Room Combo, Open Floorplan, Solid Surface Counters, Split Bedroom, Vaulted Ceiling(s), Walk-In Closet(s), Window Treatments
Heating Central, Electric
Cooling Central Air
Flooring Ceramic Tile, Laminate
Furnishings Unfurnished
Fireplace false
Appliance Dishwasher, Disposal, Dryer, Electric Water Heater, Microwave, Range, Refrigerator, Washer
Laundry Inside, In Kitchen
Exterior
Exterior Feature Awning(s), Gray Water System, Irrigation System
Parking Features Garage Door Opener
Garage Spaces 2.0
Community Features Association Recreation - Owned, Buyer Approval Required, Deed Restrictions, Irrigation-Reclaimed Water, Pool
Utilities Available Cable Connected, Electricity Connected, Public, Sewer Connected, Sprinkler Recycled, Water Connected
Amenities Available Cable TV, Clubhouse, Pool, Recreation Facilities
Waterfront Description Pond
View Y/N 1
View Water
Roof Type Tile
Porch Enclosed, Patio, Rear Porch
Attached Garage true
Garage true
Private Pool No
Building
Lot Description City Limits, Paved
Story 1
Entry Level One
Foundation Slab
Lot Size Range Up to 10,889 Sq. Ft.
Sewer Public Sewer
Water Public
Structure Type Block,Stucco
New Construction false
Construction Status Appraisal,Financing,Inspections
Others
Pets Allowed Yes
HOA Fee Include Cable TV,Pool,Internet,Maintenance Grounds,Private Road,Recreational Facilities
Senior Community No
Pet Size Large (61-100 Lbs.)
Ownership Fee Simple
Monthly Total Fees $225
Acceptable Financing Cash, Conventional
Membership Fee Required Required
Listing Terms Cash, Conventional
Num of Pet 2
Special Listing Condition None
Read Less Info
Want to know what your home might be worth? Contact us for a FREE valuation!

Our team is ready to help you sell your home for the highest possible price ASAP

© 2024 My Florida Regional MLS DBA Stellar MLS. All Rights Reserved.
Bought with COLDWELL BANKER REALTY

"Molly's job is to find and attract mastery-based agents to the office, protect the culture, and make sure everyone is happy! "





