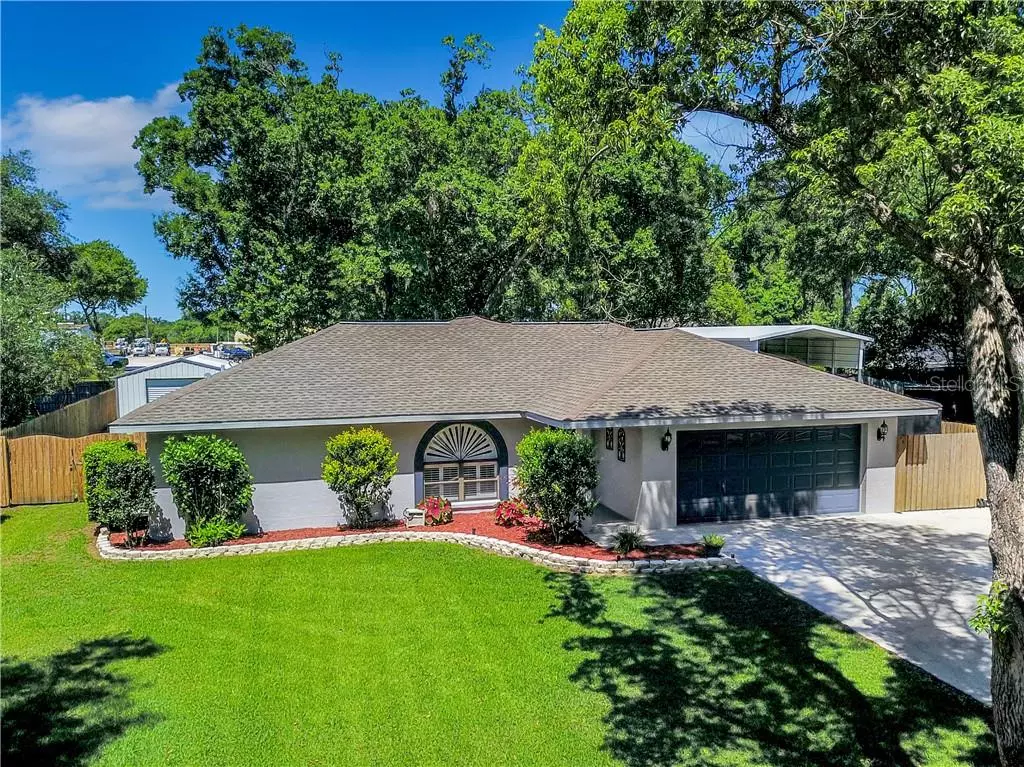$305,000
$300,000
1.7%For more information regarding the value of a property, please contact us for a free consultation.
3 Beds
2 Baths
1,983 SqFt
SOLD DATE : 06/08/2020
Key Details
Sold Price $305,000
Property Type Single Family Home
Sub Type Single Family Residence
Listing Status Sold
Purchase Type For Sale
Square Footage 1,983 sqft
Price per Sqft $153
Subdivision Woodards Manor
MLS Listing ID T3239606
Sold Date 06/08/20
Bedrooms 3
Full Baths 2
Construction Status Appraisal,Financing,Inspections
HOA Y/N No
Year Built 1989
Annual Tax Amount $972
Lot Size 0.330 Acres
Acres 0.33
Lot Dimensions 87x165
Property Description
Just minutes to the interstate, this conveniently located home is tucked away in a quiet western Plant City neighborhood with no HOA, no deed restrictions, and no sewer bill! It’s easy to see the pride of ownership here, both on the exterior and interior. The 3 BR and 2 BA are in a split plan with an office/gym/nursery off the master bedroom. The white kitchen has been beautifully updated and easy-maintenance tile and wood laminate cover the floors throughout. There’s something for everyone here! Imagine what toys and hobbies can be enjoyed in your 18’ x 44’ workshop with a roll-up door and 220v service! Consider the fun to be had in your screened outdoor kitchen with its fridge, grill, built-in bar, tv and surround sound! Imagine cool evenings spent around the firepit on your paver patio. If you keep a travel trailer, RV or boat for your escape from the long, hot summer days, you’ll love that you can keep it on its own covered concrete pad with 50 amp service. The a/c is only 4 years old and the roof is 9 years old. Come have a tour and be ready to be wowed!
Location
State FL
County Hillsborough
Community Woodards Manor
Zoning RSC-4
Rooms
Other Rooms Family Room, Formal Dining Room Separate, Formal Living Room Separate
Interior
Interior Features Ceiling Fans(s), Split Bedroom, Walk-In Closet(s), Window Treatments
Heating Central
Cooling Central Air
Flooring Ceramic Tile, Laminate, Vinyl
Furnishings Unfurnished
Fireplace false
Appliance Dishwasher, Disposal, Dryer, Electric Water Heater, Microwave, Range, Refrigerator, Washer
Laundry In Garage
Exterior
Exterior Feature Fence, Irrigation System, Outdoor Kitchen, Storage
Garage Garage Door Opener, RV Carport
Garage Spaces 2.0
Fence Wood
Utilities Available BB/HS Internet Available, Cable Available, Electricity Connected
Roof Type Shingle
Porch Enclosed, Screened
Attached Garage true
Garage true
Private Pool No
Building
Lot Description Level, Paved
Story 1
Entry Level One
Foundation Slab
Lot Size Range 1/4 Acre to 21779 Sq. Ft.
Sewer Septic Tank
Water Private, Well
Architectural Style Ranch
Structure Type Block
New Construction false
Construction Status Appraisal,Financing,Inspections
Schools
Elementary Schools Bailey Elementary-Hb
Middle Schools Tomlin-Hb
High Schools Strawberry Crest High School
Others
Pets Allowed Yes
Senior Community No
Ownership Fee Simple
Acceptable Financing Cash, Conventional, FHA, USDA Loan, VA Loan
Listing Terms Cash, Conventional, FHA, USDA Loan, VA Loan
Special Listing Condition None
Read Less Info
Want to know what your home might be worth? Contact us for a FREE valuation!

Our team is ready to help you sell your home for the highest possible price ASAP

© 2024 My Florida Regional MLS DBA Stellar MLS. All Rights Reserved.
Bought with SIGNATURE REALTY ASSOCIATES

"Molly's job is to find and attract mastery-based agents to the office, protect the culture, and make sure everyone is happy! "





