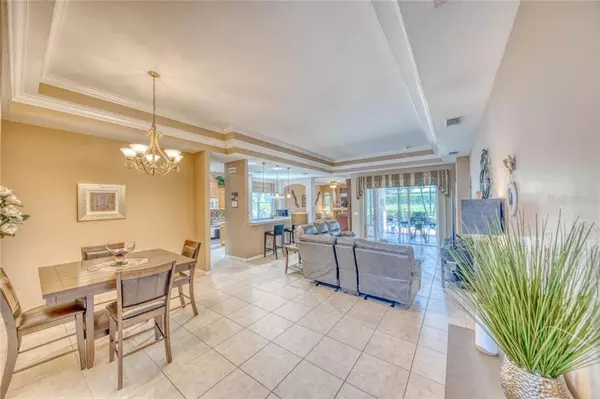$340,000
$349,000
2.6%For more information regarding the value of a property, please contact us for a free consultation.
3 Beds
2 Baths
1,931 SqFt
SOLD DATE : 06/29/2020
Key Details
Sold Price $340,000
Property Type Single Family Home
Sub Type Single Family Residence
Listing Status Sold
Purchase Type For Sale
Square Footage 1,931 sqft
Price per Sqft $176
Subdivision Stoneybrook At Heritage H Spa U1Pb39/160
MLS Listing ID A4466786
Sold Date 06/29/20
Bedrooms 3
Full Baths 2
Construction Status Financing
HOA Fees $84/qua
HOA Y/N Yes
Year Built 2004
Annual Tax Amount $3,607
Lot Size 7,405 Sqft
Acres 0.17
Property Description
This Immaculate pool home in the sought after Stoneybrook Community. This 3 beds 2 baths, with den and dining area, breakfast nook, and an open kitchen. has everything you could want in a home. The master suite has two new custom walk in closets, dual sinks and shower. The pool has new heater as well as solar panels, new pump and equipment. Truly a must see home. The Community amenities include community center complete with pool, whirlpool and 24 hr fitness center, tennis /pickleball courts, basketball, bocce ball, corn hole and playgrounds. Don't miss this opportunity to own your piece of Paradise.
Location
State FL
County Manatee
Community Stoneybrook At Heritage H Spa U1Pb39/160
Zoning PDMU
Rooms
Other Rooms Den/Library/Office, Family Room
Interior
Interior Features Built-in Features, Ceiling Fans(s), Crown Molding, Eat-in Kitchen, Kitchen/Family Room Combo, Living Room/Dining Room Combo, Open Floorplan, Solid Surface Counters, Solid Wood Cabinets, Split Bedroom, Tray Ceiling(s), Walk-In Closet(s), Window Treatments
Heating Central
Cooling Central Air
Flooring Carpet, Ceramic Tile
Fireplace false
Appliance Dishwasher, Disposal, Dryer, Electric Water Heater, Exhaust Fan, Microwave, Range, Refrigerator, Washer
Exterior
Exterior Feature Irrigation System, Lighting, Sliding Doors
Parking Features Driveway, Garage Door Opener
Garage Spaces 2.0
Pool Gunite, Heated, In Ground, Lighting, Pool Sweep, Screen Enclosure, Solar Heat
Community Features Deed Restrictions, Fitness Center, Gated, Golf Carts OK, Golf, Irrigation-Reclaimed Water, Playground, Pool, Sidewalks, Tennis Courts
Utilities Available Cable Available, Electricity Available, Public, Street Lights
Amenities Available Clubhouse, Fitness Center, Gated, Playground, Pool, Recreation Facilities, Security, Tennis Court(s)
Roof Type Shingle
Porch Covered, Front Porch, Screened
Attached Garage true
Garage true
Private Pool Yes
Building
Lot Description Sidewalk, Street Dead-End, Paved
Story 1
Entry Level One
Foundation Slab
Lot Size Range Up to 10,889 Sq. Ft.
Sewer Public Sewer
Water Public
Structure Type Block,Stucco
New Construction false
Construction Status Financing
Schools
Elementary Schools Freedom Elementary
Middle Schools Carlos E. Haile Middle
Others
Pets Allowed Number Limit
HOA Fee Include Pool
Senior Community No
Pet Size Extra Large (101+ Lbs.)
Ownership Fee Simple
Monthly Total Fees $84
Acceptable Financing Cash, Conventional, FHA, VA Loan
Membership Fee Required Required
Listing Terms Cash, Conventional, FHA, VA Loan
Num of Pet 2
Special Listing Condition None
Read Less Info
Want to know what your home might be worth? Contact us for a FREE valuation!

Our team is ready to help you sell your home for the highest possible price ASAP

© 2024 My Florida Regional MLS DBA Stellar MLS. All Rights Reserved.
Bought with ASCENDIA REAL ESTATE

"Molly's job is to find and attract mastery-based agents to the office, protect the culture, and make sure everyone is happy! "





