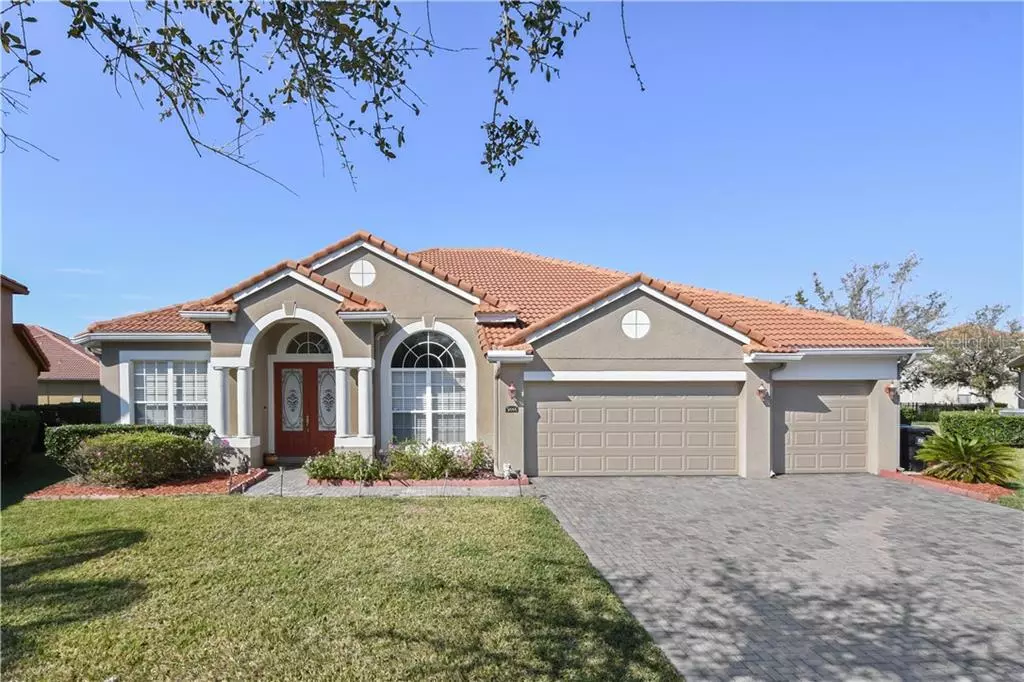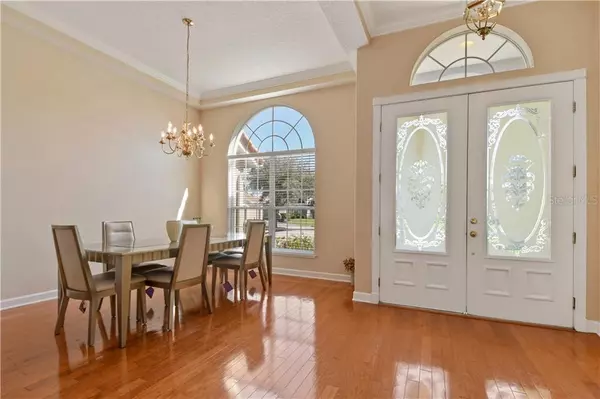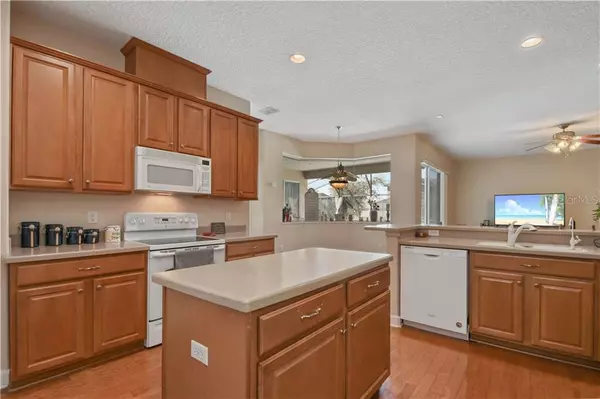$410,000
$410,000
For more information regarding the value of a property, please contact us for a free consultation.
4 Beds
3 Baths
2,591 SqFt
SOLD DATE : 07/28/2020
Key Details
Sold Price $410,000
Property Type Single Family Home
Sub Type Single Family Residence
Listing Status Sold
Purchase Type For Sale
Square Footage 2,591 sqft
Price per Sqft $158
Subdivision La Vina Ph 02 B
MLS Listing ID O5846689
Sold Date 07/28/20
Bedrooms 4
Full Baths 3
HOA Fees $103/qua
HOA Y/N Yes
Year Built 2005
Annual Tax Amount $7,944
Lot Size 0.280 Acres
Acres 0.28
Property Description
2591 sq.ft. POOL HOME ON QUIET CUL-DE-SAC, gated Ziani is a must see! Be transported to a higher level of reality as you enter this 4 bedroom, 3 bath contemporary dream. A/C 3 years old. Engineered hardwood floors gleam to perfection. Etched glass front doors, transom windows add charm and the rounded doorways, high ceilings and crown moldings add character. Glide thru a spacious open floor plan with formal living room, family room and den; all with a modern neutral décor. Kitchen offers a versatile layout with two tiered stone counter, stand-alone island, loads of raised panel wooden cabinets, full appliance package and double door pantry. A cute breakfast niche with panoramic widow is perfect for a casual meal while the formal dining room is a great entertaining space. Master bedroom suite, 20’x14’, can easily accommodate a king sized bed, a sitting area and has glass sliders to the lanai. Bath is large and hosts a full walk-in shower, his and hers sinks and a deep fill soaking tub. Pleasantries continue to the screened lanai, entertain family and friends in the summer living room or relax poolside with a refreshing iced tea. 21’x32’ pool is heated and can be enjoyed year round with pool bath. Abundant with curb appeal and perfectly manicured gardens, home offers brick paver driveway, sidewalk and 3 car garage. Located in Lake Nona, in sought after community of Ziani boasts neighborhood parks and is a short distance from the La Vina Marketplace.
Location
State FL
County Orange
Community La Vina Ph 02 B
Zoning PD
Rooms
Other Rooms Breakfast Room Separate, Den/Library/Office, Formal Dining Room Separate, Formal Living Room Separate, Great Room
Interior
Interior Features Crown Molding, High Ceilings, Open Floorplan, Solid Surface Counters, Split Bedroom, Tray Ceiling(s), Walk-In Closet(s)
Heating Central, Electric
Cooling Central Air
Flooring Tile
Furnishings Unfurnished
Fireplace false
Appliance Dishwasher, Microwave, Range, Refrigerator
Laundry Inside, Laundry Room
Exterior
Exterior Feature Irrigation System, Sidewalk, Sliding Doors
Parking Features Driveway, Garage Door Opener
Garage Spaces 2.0
Pool Gunite, Heated, In Ground, Screen Enclosure
Community Features Deed Restrictions, Gated, Park, Playground, Sidewalks, Waterfront
Utilities Available Cable Connected, Electricity Connected, Propane, Sewer Connected, Street Lights, Underground Utilities
Amenities Available Fence Restrictions, Gated, Park, Playground
Roof Type Tile
Porch Covered, Rear Porch, Screened
Attached Garage true
Garage true
Private Pool Yes
Building
Lot Description Sidewalk, Paved
Story 1
Entry Level One
Foundation Slab
Lot Size Range 1/4 Acre to 21779 Sq. Ft.
Builder Name MI Homes
Sewer Public Sewer
Water Public
Architectural Style Contemporary
Structure Type Block,Stucco
New Construction false
Schools
Elementary Schools Sun Blaze Elementary
Middle Schools Innovation Middle School
High Schools Lake Nona High
Others
Pets Allowed Yes
HOA Fee Include Other
Senior Community No
Ownership Fee Simple
Monthly Total Fees $103
Acceptable Financing Cash, Conventional, FHA, VA Loan
Membership Fee Required Required
Listing Terms Cash, Conventional, FHA, VA Loan
Special Listing Condition None
Read Less Info
Want to know what your home might be worth? Contact us for a FREE valuation!

Our team is ready to help you sell your home for the highest possible price ASAP

© 2024 My Florida Regional MLS DBA Stellar MLS. All Rights Reserved.
Bought with COLDWELL BANKER REALTY

"Molly's job is to find and attract mastery-based agents to the office, protect the culture, and make sure everyone is happy! "





