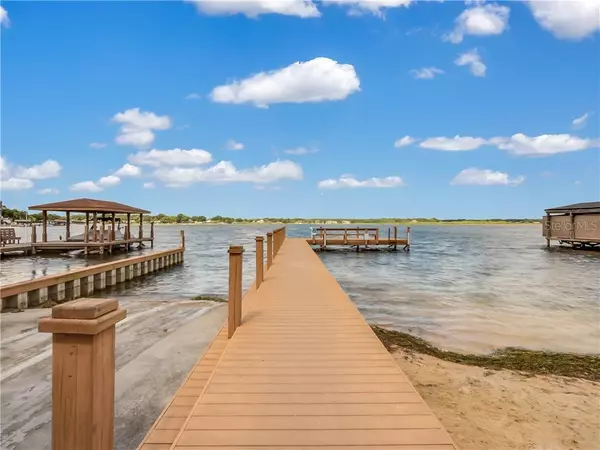$395,000
$399,000
1.0%For more information regarding the value of a property, please contact us for a free consultation.
3 Beds
2 Baths
1,857 SqFt
SOLD DATE : 06/12/2020
Key Details
Sold Price $395,000
Property Type Single Family Home
Sub Type Single Family Residence
Listing Status Sold
Purchase Type For Sale
Square Footage 1,857 sqft
Price per Sqft $212
Subdivision Lake Conway Woods
MLS Listing ID O5859490
Sold Date 06/12/20
Bedrooms 3
Full Baths 2
Construction Status Appraisal,Financing,Inspections
HOA Fees $18/ann
HOA Y/N Yes
Year Built 1973
Annual Tax Amount $2,885
Lot Size 0.350 Acres
Acres 0.35
Property Description
ATTENTION BOATERS-- Don't miss out on this amazing opportunity to live in the lovely neighborhood of Lake Conway Woods & enjoy lake access to the Conway Chain of Lakes utilizing your PRIVATE community boat ramp! This single story home is situated on an oversized corner lot featuring a DETACHED BLOCK WORKSHOP right in your backyard which has so much potential for a yoga studio, man cave and so much more! The entire backyard is enclosed by your block privacy wall... wow! Bring your golf cart and enjoy rides down to the boat ramp to watch the sunset. The kitchen features BRAND NEW STAINLESS STEEL APPLIANCES and has a great view of your backyard oasis. The electrical in this home has just been updated in April of 2020, NEW A/C UNIT 2019. The master bedroom is large enough for your king size bed featuring two closets for his and her leading you to your attached master bathroom which has been completely remodeled! Call to schedule your tour today for this rare unique home! ** 3D TOUR AVAILABLE**
Location
State FL
County Orange
Community Lake Conway Woods
Zoning R-1A
Interior
Interior Features Ceiling Fans(s), Eat-in Kitchen, Kitchen/Family Room Combo, Living Room/Dining Room Combo, Open Floorplan
Heating Central
Cooling Central Air
Flooring Travertine, Wood
Fireplace false
Appliance Dishwasher, Microwave, Refrigerator
Laundry Laundry Room, Other
Exterior
Exterior Feature Lighting
Garage Spaces 2.0
Utilities Available Cable Available, Electricity Available, Public
Water Access 1
Water Access Desc Lake - Chain of Lakes
Roof Type Shingle
Attached Garage true
Garage true
Private Pool Yes
Building
Entry Level One
Foundation Slab
Lot Size Range 1/4 Acre to 21779 Sq. Ft.
Sewer Public Sewer
Water Public
Structure Type Block
New Construction false
Construction Status Appraisal,Financing,Inspections
Schools
Elementary Schools Shenandoah Elem
Middle Schools Conway Middle
High Schools Boone High
Others
Pets Allowed Yes
Senior Community No
Ownership Fee Simple
Monthly Total Fees $18
Acceptable Financing Cash, Conventional, FHA, Other, VA Loan
Membership Fee Required Required
Listing Terms Cash, Conventional, FHA, Other, VA Loan
Special Listing Condition None
Read Less Info
Want to know what your home might be worth? Contact us for a FREE valuation!

Our team is ready to help you sell your home for the highest possible price ASAP

© 2024 My Florida Regional MLS DBA Stellar MLS. All Rights Reserved.
Bought with RE/MAX TOWN CENTRE

"Molly's job is to find and attract mastery-based agents to the office, protect the culture, and make sure everyone is happy! "





