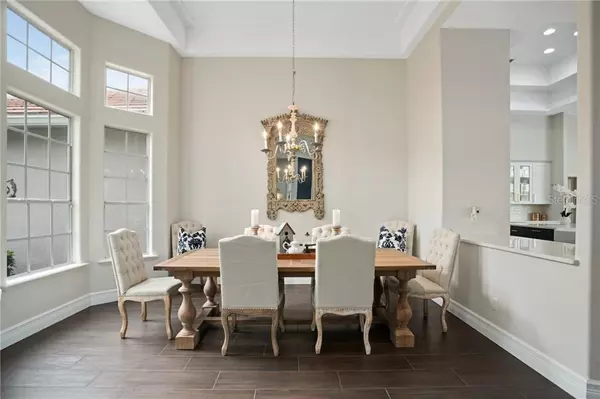$830,000
$855,000
2.9%For more information regarding the value of a property, please contact us for a free consultation.
4 Beds
4 Baths
3,524 SqFt
SOLD DATE : 07/10/2020
Key Details
Sold Price $830,000
Property Type Single Family Home
Sub Type Single Family Residence
Listing Status Sold
Purchase Type For Sale
Square Footage 3,524 sqft
Price per Sqft $235
Subdivision Willows At Lake Rhea Ph 02
MLS Listing ID O5850253
Sold Date 07/10/20
Bedrooms 4
Full Baths 3
Half Baths 1
Construction Status Other Contract Contingencies
HOA Fees $45
HOA Y/N Yes
Year Built 1993
Annual Tax Amount $9,471
Lot Size 0.820 Acres
Acres 0.82
Property Description
Feel like you stepped into the pages of Architectural Digest in this one of a kind home in the town of Windermere. Extensively remodeled, with no expense spared, this home will definitely blow you away. Welcome to The Willows, a neighborhood with large lots, tree lined streets and walking trails throughout. Just a short golf cart ride from all Downtown Windermere has to offer. This beautiful Transitional style home can be found in the Estate Section, on a 3/4 acre lot and backing up to conservation. From the moment you walk through the front doors, you will be struck by the amount of natural light in the home. The 15 ft ceilings add to the luxurious feel. Beautiful wood tile lends warmth to the home. The kitchen is nothing short of spectacular with a huge center island, GE Bistro Cafe appliances with Rose Gold pulls and Rose Gold accents everywhere. Opening up to the large family room featuring a Chicago brick faced wood burning fire place with a 200 yr old reclaimed wood mantle. The Kitchen and Family room seamlessly flow out to the large lanai and sparkling pool where you can watch the sun set every night over the conservation area. The Home office could double as a 5th bedroom, and has custom built ins. The secondary bedrooms are large and have plenty of storage. The 2nd and 3rd bedroom share a Jack and Jill bath with separate sinks and the Guest room has an en suite bath away from the rest of the home. The master suite has large walk in closets , and opens out to the pool and tranquil views.
Location
State FL
County Orange
Community Willows At Lake Rhea Ph 02
Zoning P-D
Rooms
Other Rooms Den/Library/Office, Family Room, Formal Dining Room Separate, Formal Living Room Separate
Interior
Interior Features Ceiling Fans(s), Coffered Ceiling(s), Crown Molding, Kitchen/Family Room Combo, Open Floorplan, Vaulted Ceiling(s)
Heating Central, Zoned
Cooling Central Air
Flooring Carpet, Ceramic Tile
Fireplaces Type Family Room, Wood Burning
Fireplace true
Appliance Built-In Oven, Convection Oven, Cooktop, Dishwasher, Disposal, Electric Water Heater, Refrigerator
Laundry Laundry Room
Exterior
Exterior Feature Irrigation System, Sliding Doors
Parking Features Driveway, Garage Faces Side, Oversized
Garage Spaces 3.0
Pool Gunite, Screen Enclosure
Community Features Deed Restrictions, Golf Carts OK, Playground, Sidewalks, Tennis Courts
Utilities Available Cable Connected, Electricity Connected
Amenities Available Playground, Trail(s)
View Trees/Woods
Roof Type Tile
Porch Covered, Screened
Attached Garage true
Garage true
Private Pool Yes
Building
Lot Description Conservation Area
Story 1
Entry Level One
Foundation Slab
Lot Size Range 1/2 Acre to 1 Acre
Sewer Septic Tank
Water Public
Architectural Style Spanish/Mediterranean
Structure Type Stucco,Wood Frame
New Construction false
Construction Status Other Contract Contingencies
Schools
Elementary Schools Windermere Elem
Middle Schools Bridgewater Middle
High Schools Windermere High School
Others
Pets Allowed Yes
HOA Fee Include Recreational Facilities
Senior Community No
Ownership Fee Simple
Monthly Total Fees $91
Acceptable Financing Cash, Conventional
Membership Fee Required Required
Listing Terms Cash, Conventional
Special Listing Condition None
Read Less Info
Want to know what your home might be worth? Contact us for a FREE valuation!

Our team is ready to help you sell your home for the highest possible price ASAP

© 2024 My Florida Regional MLS DBA Stellar MLS. All Rights Reserved.
Bought with BELMONT REALTY

"Molly's job is to find and attract mastery-based agents to the office, protect the culture, and make sure everyone is happy! "





