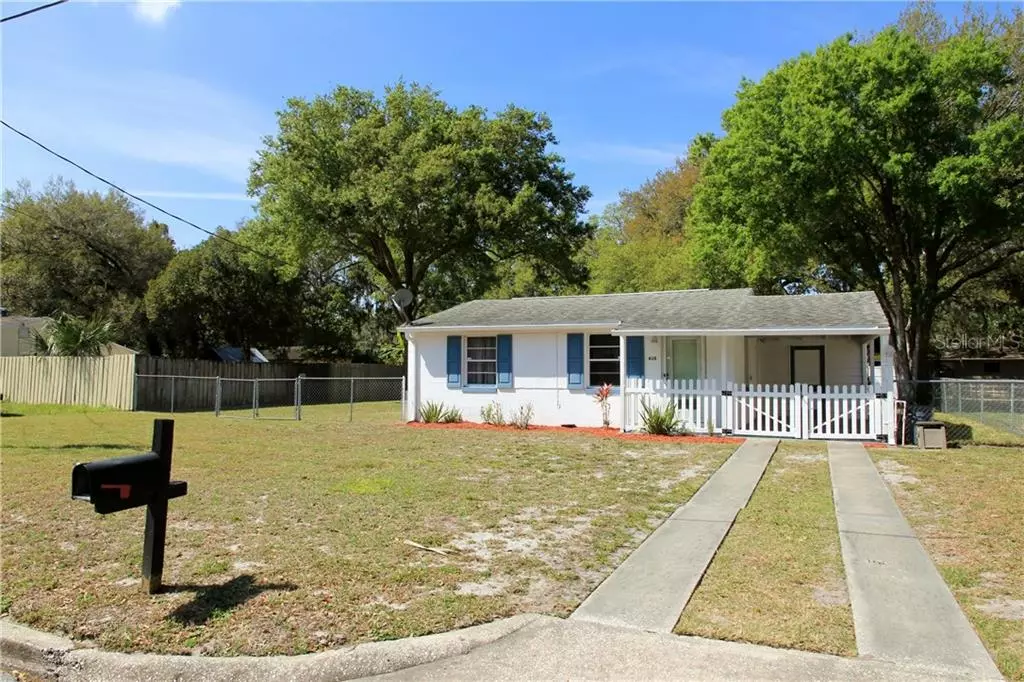$140,000
$139,900
0.1%For more information regarding the value of a property, please contact us for a free consultation.
2 Beds
1 Bath
675 SqFt
SOLD DATE : 04/14/2020
Key Details
Sold Price $140,000
Property Type Single Family Home
Sub Type Single Family Residence
Listing Status Sold
Purchase Type For Sale
Square Footage 675 sqft
Price per Sqft $207
Subdivision Fairview
MLS Listing ID O5848121
Sold Date 04/14/20
Bedrooms 2
Full Baths 1
Construction Status Financing,Inspections
HOA Y/N No
Year Built 1952
Annual Tax Amount $452
Lot Size 8,276 Sqft
Acres 0.19
Lot Dimensions 77x110
Property Description
Walk to Marina & Lake Monroe with access to St John's River from this charming cottage style home with block construction, nestled on an oversized fenced yard and located just blocks away from Historic Sanford entertainment and dining district. 2 bedroom, 1 bath home with carport and laundry/storage room is perfect for full or part time living. Living room is open to kitchen giving this home an open floor plan. Updated with wood laminate flooring, renovated bath, central heat and air, textured ceilings, plantation shutters, 6 panel doors, security system, architectural shingle roof, 2-sheds, City water and sewer and zoned for Seminole County Schools. If you love boating and fishing, the Sanford Marina with Lake Monroe is just blocks away along with Sanford Riverwalk connecting to Seminole County Trails System, Fort Mellon Park & County Services Building. Large yard is perfect for pets, RV or Boat parking and even features a double gate on one side. This up and coming area is known for it's parks with splash pad, historic downtown area with shopping, restaurants and night life. Convenient to I-4, SR 417, Colleges, Aviation Schools and Sanford-Orlando Airport, this home is an ideal starter home or investment property. 35 mins to Orlando or Beaches, 1 hour to Disney. Home is being sold AS IS with a quick closing available. This home is under audio/video surveillance.
Location
State FL
County Seminole
Community Fairview
Zoning R1
Rooms
Other Rooms Attic
Interior
Interior Features Eat-in Kitchen, Kitchen/Family Room Combo, Open Floorplan, Solid Wood Cabinets, Thermostat, Window Treatments
Heating Central, Electric
Cooling Central Air
Flooring Ceramic Tile, Laminate
Fireplace false
Appliance Electric Water Heater, Range, Refrigerator
Laundry Laundry Room, Outside
Exterior
Exterior Feature Fence
Community Features Park
Utilities Available BB/HS Internet Available, Cable Connected, Electricity Connected, Sewer Connected, Street Lights
Roof Type Shingle
Garage false
Private Pool No
Building
Lot Description City Limits, Near Public Transit, Oversized Lot
Entry Level One
Foundation Slab
Lot Size Range Up to 10,889 Sq. Ft.
Sewer Public Sewer
Water Public
Architectural Style Bungalow
Structure Type Block
New Construction false
Construction Status Financing,Inspections
Others
Pets Allowed Yes
Senior Community No
Ownership Fee Simple
Acceptable Financing Cash, Conventional
Listing Terms Cash, Conventional
Num of Pet 4
Special Listing Condition None
Read Less Info
Want to know what your home might be worth? Contact us for a FREE valuation!

Our team is ready to help you sell your home for the highest possible price ASAP

© 2024 My Florida Regional MLS DBA Stellar MLS. All Rights Reserved.
Bought with KELLER WILLIAMS CLASSIC

"Molly's job is to find and attract mastery-based agents to the office, protect the culture, and make sure everyone is happy! "





