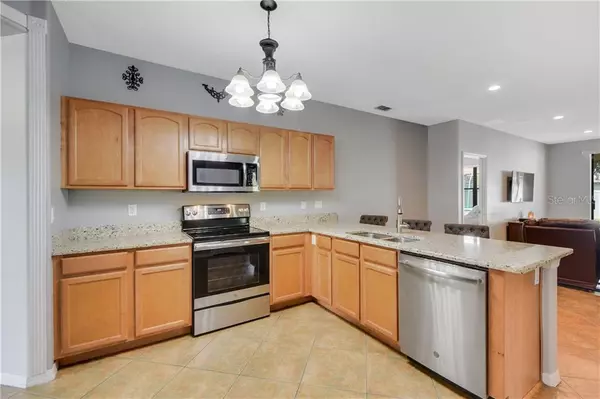$289,000
$289,000
For more information regarding the value of a property, please contact us for a free consultation.
4 Beds
2 Baths
1,769 SqFt
SOLD DATE : 06/30/2020
Key Details
Sold Price $289,000
Property Type Single Family Home
Sub Type Single Family Residence
Listing Status Sold
Purchase Type For Sale
Square Footage 1,769 sqft
Price per Sqft $163
Subdivision Tivoli Woods Village A
MLS Listing ID O5864940
Sold Date 06/30/20
Bedrooms 4
Full Baths 2
Construction Status Appraisal,Financing,Inspections
HOA Fees $60/qua
HOA Y/N Yes
Year Built 2004
Annual Tax Amount $1,809
Lot Size 7,840 Sqft
Acres 0.18
Property Description
WELCOME HOME!!! This IMPRESSIVE 4BD/2BA MOVE-IN READY HOME has been LOVINGLY MAINTAINED and includes tons of UPDATES & UPGRADES! Entering this beauty you will immediately notice the fresh neutral paint, TILED FLOORS throughout the main living spaces and large windows that flood in tons of NATURAL LIGHT. To your left you will find a STUNNING CHANDELIER perfectly centering the FORMAL DINING ROOM. To your right is the FORMAL LIVING ROOM space that is a versatile space and can easily be used as a home office, gym or anything that fits your lifestyle! Next head into the HEART OF THE HOME, the DAZZLING KITCHEN which features SOLID WOOD CABINETS for plenty of STORAGE, quality appliances, a giant pantry and a lovely chandelier that centers the room! The seemingly endless GRANITE COUNTERS flow throughout the kitchen and ends with a BREAKFAST BAR for guests to sit and enjoy meals! PERFECT for entertaining friends and family you find the OPEN FLOOR PLAN allows you to cook and still engage with guests in the family room as well! The FAMILY ROOM is comfortable and spacious with RECESSED LIGHTING and includes a NEW FOUR ROLLER SYSTEM for the SLIDING DOORS that lead to the back patio area! The SPLIT FLOOR PLAN allows for the spacious MASTER BEDROOM to become a relaxing retreat of sorts as you step away from the chaos of the day. NEW WOOD VINYL FLOORS and BASEBOARDS, updated CEILING FAN and large window with backyard views, you'll never want to leave this comfort! The MASTER BATHROOM continues the comfort and style with the TILED FLOORS, GRANITE COUNTER vanity, decorative mirrors, a TILED GARDEN TUB and SEPARATE STANDING SHOWER with a glass door. The BACK PATIO is completely ENCLOSED & SCREENED-IN with a refreshing CEILING FAN and Chattahoochee River Rock Patio Floor Coating for an outdoor feel! The FULLY FENCED yard is perfect to enjoy games, barbecues, stargazing at night and just appreciating the beauty of Central Florida Living! This IDEAL home also features THREE FRESHLY PAINTED BEDROOMS all with NEW WOOD VINYL FLOORS and BASEBOARDS, a SECOND UPDATED BATHROOM as well as a NEWER ROOF (2018), NEW WINDOW BLINDS, GRANITE COUNTERS throughout, well maintained lawn care, mature trees and so much more located on a quiet CUL-DE-SAC! The Tivoli Woods Village is a well established community known to be a quiet and friendly neighborhood. Located near South Econ Community Park & Recreation Center, major roadways and a short drive to Valencia College, Orlando International Airport, Downtown Orlando, Orlando Science Center, Waterford Lakes Town Center, UCF, restaurants, shopping and so much more! You don't have to wait any longer, this TURN KEY HOME is ready for its new owners! It won't last long!
Location
State FL
County Orange
Community Tivoli Woods Village A
Zoning PD
Interior
Interior Features Attic Fan, Attic Ventilator, Ceiling Fans(s), Eat-in Kitchen, Kitchen/Family Room Combo, Open Floorplan, Thermostat, Walk-In Closet(s)
Heating Electric
Cooling Central Air
Flooring Tile, Vinyl, Wood
Fireplace false
Appliance Dishwasher, Microwave, Range, Refrigerator
Laundry Inside, Laundry Room
Exterior
Exterior Feature Fence, Irrigation System, Lighting, Rain Gutters, Sidewalk, Sliding Doors, Sprinkler Metered
Parking Features Curb Parking, Driveway, Garage Door Opener, Off Street, On Street, Tandem
Garage Spaces 2.0
Fence Vinyl
Utilities Available BB/HS Internet Available, Cable Available, Electricity Available
Roof Type Shingle
Porch Covered, Enclosed, Front Porch, Patio, Porch, Rear Porch, Screened
Attached Garage true
Garage true
Private Pool No
Building
Lot Description Corner Lot, City Limits, In County, Sidewalk, Paved
Story 1
Entry Level One
Foundation Slab
Lot Size Range Up to 10,889 Sq. Ft.
Sewer Public Sewer
Water Public
Structure Type Block,Concrete,Stucco
New Construction false
Construction Status Appraisal,Financing,Inspections
Schools
Elementary Schools Hidden Oaks Elem
Middle Schools Liberty Middle
High Schools Colonial High
Others
Pets Allowed Yes
Senior Community No
Ownership Fee Simple
Monthly Total Fees $60
Acceptable Financing Cash, Conventional, FHA, VA Loan
Membership Fee Required Required
Listing Terms Cash, Conventional, FHA, VA Loan
Special Listing Condition None
Read Less Info
Want to know what your home might be worth? Contact us for a FREE valuation!

Our team is ready to help you sell your home for the highest possible price ASAP

© 2024 My Florida Regional MLS DBA Stellar MLS. All Rights Reserved.
Bought with CHARLES RUTENBERG REALTY ORLANDO

"Molly's job is to find and attract mastery-based agents to the office, protect the culture, and make sure everyone is happy! "





