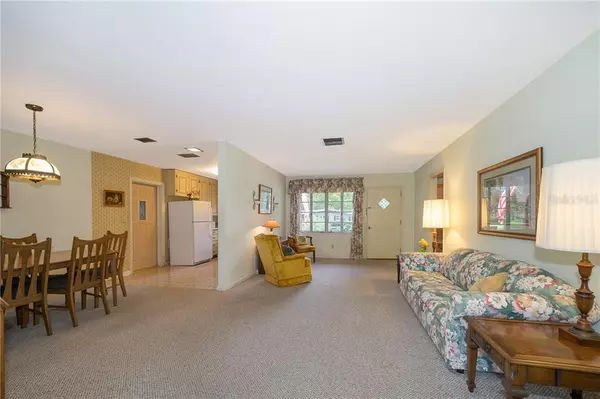$305,000
$295,000
3.4%For more information regarding the value of a property, please contact us for a free consultation.
4 Beds
2 Baths
1,652 SqFt
SOLD DATE : 06/29/2020
Key Details
Sold Price $305,000
Property Type Single Family Home
Sub Type Single Family Residence
Listing Status Sold
Purchase Type For Sale
Square Footage 1,652 sqft
Price per Sqft $184
Subdivision Skycrest
MLS Listing ID O5866364
Sold Date 06/29/20
Bedrooms 4
Full Baths 2
Construction Status Appraisal,Financing,Inspections
HOA Fees $10/ann
HOA Y/N Yes
Year Built 1959
Annual Tax Amount $1,630
Lot Size 0.310 Acres
Acres 0.31
Lot Dimensions 55x168x163x111
Property Description
What a great find! Hurry to see this meticulously maintained, 4 bedroom, 2 bath, Conway area home with vintage charm. Screened patio overlooks the huge, almost 1/3 acre, landscaped yard. You will appreciate the concrete block construction, 4th bedroom built-ins (easily used as a den or office) and the huge utility room off the garage with lots of storage. This Skycrest neighborhood has a beautiful park/lake lot. This has a boat ramp, wood fishing dock, playground, picnic pavilion and grill. The Conway Chain of lakes and Fort Gatlin recreation center is nearby. Minutes to downtown Orlando. Don't miss this gem! Currently zoned for 'new' Pershing and Boone!
(School zoning is always subject to change. Buyer to verify. Shed included As Is. Buyer to confirm all measurements.)
Location
State FL
County Orange
Community Skycrest
Zoning R-1A
Rooms
Other Rooms Family Room
Interior
Interior Features Built-in Features, Ceiling Fans(s), L Dining, Window Treatments
Heating Central, Electric
Cooling Central Air
Flooring Carpet, Terrazzo, Vinyl
Fireplaces Type Family Room, Wood Burning
Furnishings Unfurnished
Fireplace true
Appliance Built-In Oven, Cooktop, Dishwasher, Electric Water Heater, Ice Maker, Refrigerator
Laundry In Garage, Laundry Room
Exterior
Exterior Feature Fence, Rain Gutters
Parking Features Garage Door Opener, Ground Level
Garage Spaces 2.0
Fence Chain Link
Community Features Deed Restrictions
Utilities Available Cable Available, Electricity Available, Electricity Connected, Phone Available, Street Lights
Amenities Available Dock, Park, Playground, Private Boat Ramp, Recreation Facilities
Water Access 1
Water Access Desc Lake
Roof Type Shingle
Porch Rear Porch, Screened
Attached Garage true
Garage true
Private Pool No
Building
Lot Description In County, Oversized Lot, Paved
Entry Level One
Foundation Slab
Lot Size Range 1/4 Acre to 21779 Sq. Ft.
Sewer Septic Tank
Water Public
Architectural Style Ranch
Structure Type Block
New Construction false
Construction Status Appraisal,Financing,Inspections
Schools
Elementary Schools Pershing Elem
High Schools Boone High
Others
Pets Allowed Yes
Senior Community No
Ownership Fee Simple
Monthly Total Fees $10
Acceptable Financing Cash, Conventional, FHA, VA Loan
Membership Fee Required Required
Listing Terms Cash, Conventional, FHA, VA Loan
Special Listing Condition None
Read Less Info
Want to know what your home might be worth? Contact us for a FREE valuation!

Our team is ready to help you sell your home for the highest possible price ASAP

© 2024 My Florida Regional MLS DBA Stellar MLS. All Rights Reserved.
Bought with CREEGAN PROPERTY GROUP

"Molly's job is to find and attract mastery-based agents to the office, protect the culture, and make sure everyone is happy! "





