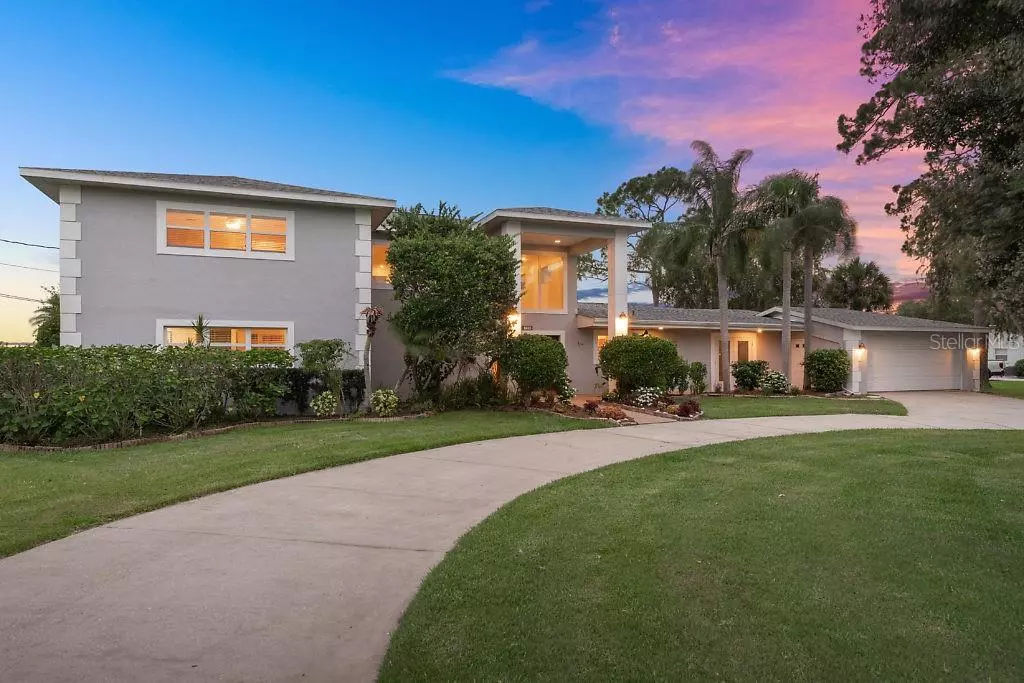$1,125,000
$1,175,000
4.3%For more information regarding the value of a property, please contact us for a free consultation.
6 Beds
6 Baths
4,381 SqFt
SOLD DATE : 09/21/2020
Key Details
Sold Price $1,125,000
Property Type Single Family Home
Sub Type Single Family Residence
Listing Status Sold
Purchase Type For Sale
Square Footage 4,381 sqft
Price per Sqft $256
Subdivision Tampashores Bay Sec
MLS Listing ID U8086533
Sold Date 09/21/20
Bedrooms 6
Full Baths 6
Construction Status Financing,Inspections
HOA Y/N No
Year Built 1971
Annual Tax Amount $17,511
Lot Size 0.710 Acres
Acres 0.71
Lot Dimensions 146x207
Property Description
Rare opportunity to own a piece of waterfront paradise! This property boasts highly sought-after West-facing open water views of Old Tampa Bay & sits on a rare double lot that is 200 ft deep w/ 150+ feet of water frontage. Enjoy the breathtaking sunsets every night from the comfort of your home. It doesn’t get much better than that! The house itself is an impressive 4,381 square feet which consists of 6 bedrooms and 6 full bathrooms - the options are endless. This home has been beautifully updated and is sure to impress even the most particular buyer. Upon entering, you immediately step into the living room with double-height ceilings, travertine flooring, wood-burning fireplace and an abundance of windows that allow the natural light to pour in. The tastefully remodeled kitchen boasts fine wood cabinetry, granite counters, stainless steel appliances and a large island w/ seating. Dining area has spectacular views looking through the French doors out to your pool area & the water. True split floor plan with 3 bedrooms on one side of the house & 3 on the other. In addition to the large 1st floor master suite, the sellers created a 2nd floor master suite with panoramic views of Tampa Bay, hardwood floors, walk-in closet and luxurious bathroom with finishes that feel like you are staying at a resort! The remaining 4 bedrooms are all oversized w/ ample closet space. Stepping outside, you will find a salt system pool w/ a 2 story cage & covered outdoor living space w/ direct access to the pool bath. Backyard offers plenty of green space to enjoy while taking in the tranquil scenery. Pride of ownership is evident throughout the entire property. You will not be disappointed! Lots of upgrades completed within the last 2 years, including - total roof replacement, new ceiling fans, LED can lighting, ceiling re-finished in living room, addition of 2nd floor master suite, exterior paint & fresh landscaping. All you need to do is move in! No HOA or deed restrictions – plenty of room to park a boat or RV. Great school district & close proximity to the airport. Don’t wait… opportunities like this are few and far between. Call today to schedule a private showing!
Location
State FL
County Pinellas
Community Tampashores Bay Sec
Zoning 0110
Direction E
Rooms
Other Rooms Attic, Bonus Room, Family Room, Formal Dining Room Separate, Formal Living Room Separate, Great Room, Storage Rooms
Interior
Interior Features Built-in Features, Cathedral Ceiling(s), Ceiling Fans(s), Crown Molding, Eat-in Kitchen, High Ceilings, Split Bedroom, Stone Counters, Thermostat, Walk-In Closet(s), Window Treatments
Heating Central, Electric, Zoned
Cooling Central Air, Zoned
Flooring Carpet, Ceramic Tile, Hardwood, Travertine
Fireplaces Type Living Room, Wood Burning
Furnishings Unfurnished
Fireplace true
Appliance Dishwasher, Disposal, Electric Water Heater, Freezer, Ice Maker, Microwave, Range, Range Hood, Refrigerator
Laundry Corridor Access, Laundry Closet, Other
Exterior
Exterior Feature Balcony, French Doors, Irrigation System, Lighting, Sprinkler Metered, Storage
Parking Features Boat, Circular Driveway, Driveway, Garage Door Opener, Guest, On Street, Parking Pad
Garage Spaces 2.0
Pool Deck, Gunite, In Ground, Lighting, Outside Bath Access, Salt Water, Screen Enclosure
Community Features Golf Carts OK, Irrigation-Reclaimed Water, Park, Playground, Sidewalks, Water Access, Waterfront
Utilities Available BB/HS Internet Available, Cable Connected, Electricity Connected, Natural Gas Available, Public, Sewer Connected, Sprinkler Recycled, Street Lights, Underground Utilities, Water Connected
Waterfront Description Bay/Harbor
View Y/N 1
Water Access 1
Water Access Desc Bay/Harbor
View Pool, Water
Roof Type Shingle
Porch Covered, Deck, Front Porch, Porch, Rear Porch, Screened
Attached Garage true
Garage true
Private Pool Yes
Building
Lot Description Flood Insurance Required, FloodZone, City Limits, Oversized Lot, Street Dead-End, Paved
Story 2
Entry Level Two
Foundation Slab
Lot Size Range 1/2 to less than 1
Sewer Public Sewer
Water Public
Architectural Style Custom
Structure Type Block,Concrete,Stucco
New Construction false
Construction Status Financing,Inspections
Schools
Elementary Schools Oldsmar Elementary-Pn
Middle Schools Carwise Middle-Pn
High Schools East Lake High-Pn
Others
Pets Allowed Yes
Senior Community No
Pet Size Extra Large (101+ Lbs.)
Ownership Fee Simple
Acceptable Financing Cash, Conventional, FHA, Other, VA Loan
Membership Fee Required None
Listing Terms Cash, Conventional, FHA, Other, VA Loan
Num of Pet 10+
Special Listing Condition None
Read Less Info
Want to know what your home might be worth? Contact us for a FREE valuation!

Our team is ready to help you sell your home for the highest possible price ASAP

© 2024 My Florida Regional MLS DBA Stellar MLS. All Rights Reserved.
Bought with COMPASS FLORIDA, LLC

"Molly's job is to find and attract mastery-based agents to the office, protect the culture, and make sure everyone is happy! "





