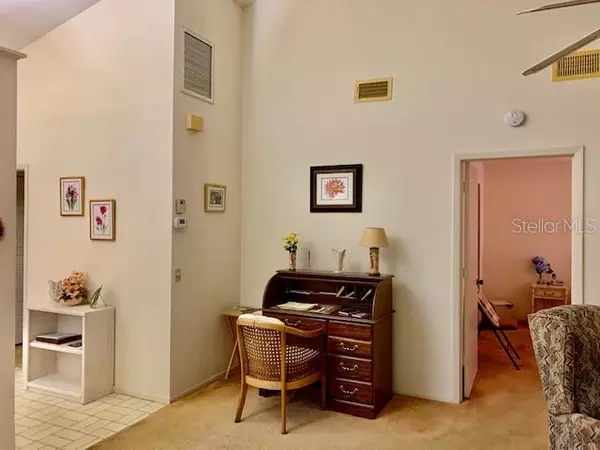$125,000
$129,900
3.8%For more information regarding the value of a property, please contact us for a free consultation.
2 Beds
2 Baths
1,197 SqFt
SOLD DATE : 07/17/2020
Key Details
Sold Price $125,000
Property Type Condo
Sub Type Condominium
Listing Status Sold
Purchase Type For Sale
Square Footage 1,197 sqft
Price per Sqft $104
Subdivision Village Gardens Ph 3
MLS Listing ID A4469027
Sold Date 07/17/20
Bedrooms 2
Full Baths 2
Condo Fees $420
Construction Status Inspections
HOA Y/N No
Year Built 1982
Annual Tax Amount $1,860
Property Description
End unit villa in Village Gardens, located close to town, shopping and the beaches! 2 bedroom, 2 bath split plan featuring an open floor plan with high ceilings, eat-in kitchen and a walk-in closet in the master bedroom. The unit is original, but with some TLC it would be a great place to call home! The community has natural gas, a sparkling swimming pool, tennis and a clubhouse! Plus, there are mature plantings throughout the complex and this unit has a park-like view, and has a 2-car carport. Don't miss this opportunity. Being sold Turnkey furnished.
Location
State FL
County Sarasota
Community Village Gardens Ph 3
Zoning RMF1
Rooms
Other Rooms Inside Utility
Interior
Interior Features Cathedral Ceiling(s), Ceiling Fans(s), Eat-in Kitchen, L Dining, Open Floorplan, Split Bedroom, Vaulted Ceiling(s), Walk-In Closet(s), Window Treatments
Heating Central
Cooling Central Air, Humidity Control
Flooring Carpet, Vinyl
Furnishings Turnkey
Fireplace false
Appliance Dishwasher, Disposal, Dryer, Gas Water Heater, Range, Range Hood, Refrigerator, Washer
Laundry Inside
Exterior
Exterior Feature Other
Parking Features Guest
Community Features Deed Restrictions, Pool
Utilities Available Natural Gas Connected, Underground Utilities
Amenities Available Clubhouse, Maintenance, Pool, Recreation Facilities
View Park/Greenbelt
Roof Type Shingle
Porch Enclosed
Garage false
Private Pool No
Building
Story 1
Entry Level One
Foundation Slab
Lot Size Range Non-Applicable
Sewer Public Sewer
Water Public
Architectural Style Traditional
Structure Type Block,Stucco,Wood Frame
New Construction false
Construction Status Inspections
Schools
Elementary Schools Emma E. Booker Elementary
Middle Schools Booker Middle
High Schools Booker High
Others
Pets Allowed Breed Restrictions, Size Limit
HOA Fee Include Cable TV,Pool,Fidelity Bond,Maintenance Grounds,Management,Recreational Facilities
Senior Community No
Pet Size Medium (36-60 Lbs.)
Ownership Condominium
Monthly Total Fees $420
Acceptable Financing Cash, Conventional
Membership Fee Required None
Listing Terms Cash, Conventional
Num of Pet 2
Special Listing Condition None
Read Less Info
Want to know what your home might be worth? Contact us for a FREE valuation!

Our team is ready to help you sell your home for the highest possible price ASAP

© 2024 My Florida Regional MLS DBA Stellar MLS. All Rights Reserved.
Bought with MICHAEL SAUNDERS & COMPANY

"Molly's job is to find and attract mastery-based agents to the office, protect the culture, and make sure everyone is happy! "





