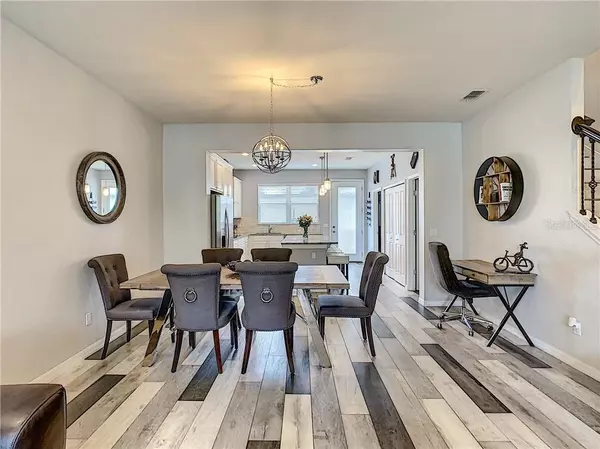$265,000
$265,000
For more information regarding the value of a property, please contact us for a free consultation.
3 Beds
3 Baths
1,652 SqFt
SOLD DATE : 07/07/2020
Key Details
Sold Price $265,000
Property Type Townhouse
Sub Type Townhouse
Listing Status Sold
Purchase Type For Sale
Square Footage 1,652 sqft
Price per Sqft $160
Subdivision Lakeshore/Narcoossee Ph 1
MLS Listing ID O5865279
Sold Date 07/07/20
Bedrooms 3
Full Baths 2
Half Baths 1
Construction Status Financing,Inspections
HOA Fees $220/mo
HOA Y/N Yes
Year Built 2018
Annual Tax Amount $2,740
Lot Size 2,178 Sqft
Acres 0.05
Property Description
Multiple Offers have been received on the above-described property. The seller has requested each Buyer to submit his/her "highest and best" offer by noon on May 31. Luxurious townhome with smart home and energy-efficient features in the gated community of Lakeshore at Narcoosee! Conveniently located 4 miles from Lake Nona’s Medical City, minutes from 417, 528, and the turnpike. HOA community amenities include Community Dock & Boat Slip Access to Fells Cove and East Lake Toho, zero-entry resort-style pool, Club House with Fitness Center, playground, dog park, basketball half-court, and picnic area. Are you ready to fall in love? The main level invites you into an open concept gathering room showcasing a gorgeous kitchen. Gourmet style kitchen with built-in conventional oven and microwave, stovetop, hood, upgraded soft close cabinets, granite countertops, backsplash, and an over-sized island with pendant lighting. Kitchen sink window overlooking into your private courtyard. Brick pavers courtyard with a covered walkway into 2 car garage. Laundry room on the first level, next to the kitchen pantry, and extra closet space. Half bath located on the stair's first landing. Upgraded, elegant, and thoughtfully designed flooring. 47x7 wood-look porcelain tile on the main floor; with wood-look porcelain tile continuing through the stairs, bedrooms, and closets. Upstairs you will find 3 bedrooms, and 2 full bathrooms with granite counter-tops and soft close cabinets. Newly built; the years remaining of 10-year structural warranty by Builder transfers. Walking distance to Elementary and Middle School. Minutes to shopping centers and restaurants. Landscape Maintenance included in HOA.
Location
State FL
County Osceola
Community Lakeshore/Narcoossee Ph 1
Zoning RESI
Interior
Interior Features Ceiling Fans(s), High Ceilings, In Wall Pest System, Kitchen/Family Room Combo, Living Room/Dining Room Combo, Open Floorplan, Stone Counters, Walk-In Closet(s)
Heating Central, Electric
Cooling Central Air
Flooring Tile
Fireplace false
Appliance Built-In Oven, Cooktop, Dishwasher, Disposal, Electric Water Heater, Exhaust Fan, Ice Maker, Microwave, Refrigerator
Laundry Inside
Exterior
Exterior Feature Irrigation System, Sidewalk
Parking Features Alley Access
Garage Spaces 2.0
Community Features Boat Ramp, Deed Restrictions, Fishing, Fitness Center, Gated, Handicap Modified, Park, Playground, Pool, Sidewalks, Special Community Restrictions, Water Access, Waterfront
Utilities Available BB/HS Internet Available, Electricity Available, Water Available
Water Access 1
Water Access Desc Lake
Roof Type Shingle
Attached Garage false
Garage true
Private Pool No
Building
Story 2
Entry Level Two
Foundation Slab
Lot Size Range Up to 10,889 Sq. Ft.
Sewer Public Sewer
Water Public
Structure Type Block,Stucco
New Construction false
Construction Status Financing,Inspections
Schools
Elementary Schools Narcoossee Elementary
Middle Schools Narcoossee Middle
High Schools Tohopekaliga High School
Others
Pets Allowed No
HOA Fee Include Pool
Senior Community No
Ownership Fee Simple
Monthly Total Fees $220
Acceptable Financing Cash, Conventional, FHA, USDA Loan, VA Loan
Membership Fee Required Required
Listing Terms Cash, Conventional, FHA, USDA Loan, VA Loan
Special Listing Condition None
Read Less Info
Want to know what your home might be worth? Contact us for a FREE valuation!

Our team is ready to help you sell your home for the highest possible price ASAP

© 2024 My Florida Regional MLS DBA Stellar MLS. All Rights Reserved.
Bought with DENIKE REALTY AND PROPERTY MANAGEMENT LLC

"Molly's job is to find and attract mastery-based agents to the office, protect the culture, and make sure everyone is happy! "





