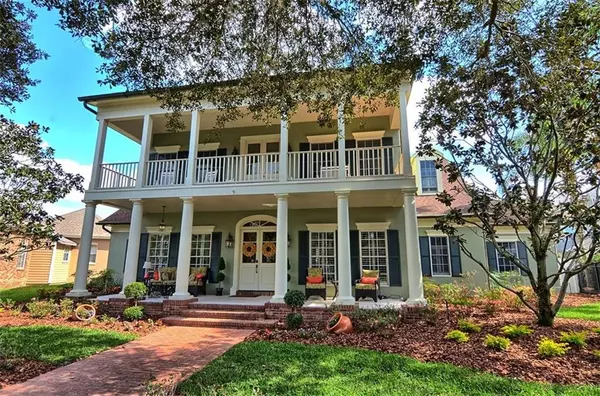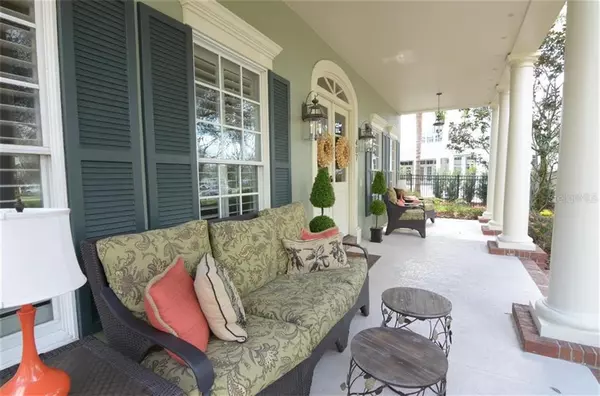$1,600,000
$1,699,888
5.9%For more information regarding the value of a property, please contact us for a free consultation.
6 Beds
7 Baths
5,769 SqFt
SOLD DATE : 11/20/2020
Key Details
Sold Price $1,600,000
Property Type Single Family Home
Sub Type Single Family Residence
Listing Status Sold
Purchase Type For Sale
Square Footage 5,769 sqft
Price per Sqft $277
Subdivision Celebration Village Unit 02
MLS Listing ID S5035125
Sold Date 11/20/20
Bedrooms 6
Full Baths 7
Construction Status Inspections
HOA Fees $81/qua
HOA Y/N Yes
Year Built 1998
Annual Tax Amount $17,115
Lot Size 0.350 Acres
Acres 0.35
Lot Dimensions 88x150
Property Description
ROOF REPLACED and ACIS Solar Panels installed that maintain electric for entire house. Grand Jones-Clayton Estate Home overlooks Hippodrome Park's fountain and park esplanade leading to Savannah Square. Over 5700 Square Feet with 6 Bedrooms and 7 Bathrooms. Coastal Elevation with double porches, real copper gutters, wide brick walkway, impeccably designed and masterfully crafted includes: Gourmet enormous eat-in kitchen with Viking Refrigerator & Gas Range, Miele Coffee Machine, Striking Center Island of Imported Vermont Danby Marble. First Floor: Imported "Du Chateau" Custom wide plank hardwoods, Double Pane Windows, Plantation Shutters, Designer Window Treatments, Whole house Surround System, separate wet bar, coffered ceiling in Gathering Room with Fireplace, vaulted ceiling with beam in Great Room. 1st Floor Master Bedroom En Suite, Bath features Jetted Tub and Separate Shower. Formal Dining Room, Gathering Room, Library/Game Room - ALL rooms with views of Courtyard or natural settings. XL Laundry Room has unique pet washing station! Second level: 3 large bedrooms plus a library. Guest Carriage house with full bedroom and kitchen over 3 Car Detached Garage. Extended Parking Pad to park 3+ full size cars. Lovely Pool Oasis area with outdoor kitchen and large entertaining areas. All this on over 1/2 acre in Celebration's Main Village. Blue Prints available for this property.
Location
State FL
County Osceola
Community Celebration Village Unit 02
Zoning OPUD
Rooms
Other Rooms Breakfast Room Separate, Family Room, Formal Living Room Separate, Inside Utility
Interior
Interior Features Ceiling Fans(s), Central Vaccum, Coffered Ceiling(s), Crown Molding, Solid Surface Counters, Solid Wood Cabinets, Split Bedroom, Stone Counters, Vaulted Ceiling(s), Walk-In Closet(s), Window Treatments
Heating Central, Electric, Heat Pump, Zoned
Cooling Central Air, Zoned
Flooring Carpet, Ceramic Tile, Wood
Fireplaces Type Gas, Living Room
Furnishings Unfurnished
Fireplace true
Appliance Convection Oven, Dishwasher, Disposal, Dryer, Electric Water Heater, Exhaust Fan, Microwave, Range, Range Hood, Refrigerator, Washer
Laundry Inside, Laundry Room
Exterior
Exterior Feature Fence, French Doors, Irrigation System, Outdoor Kitchen, Rain Gutters
Parking Features Garage Door Opener, Garage Faces Side, Oversized, Parking Pad
Garage Spaces 3.0
Fence Vinyl
Pool Auto Cleaner, Gunite, Heated, Screen Enclosure
Community Features Association Recreation - Owned, Deed Restrictions, Fitness Center, Park, Playground, Pool, Tennis Courts
Utilities Available Cable Available, Electricity Connected, Sewer Connected, Solar, Sprinkler Recycled, Street Lights, Underground Utilities
View Park/Greenbelt
Roof Type Shingle
Porch Covered, Deck, Front Porch, Patio, Screened
Attached Garage false
Garage true
Private Pool Yes
Building
Lot Description In County, Level, Oversized Lot, Sidewalk, Street One Way
Story 2
Entry Level Two
Foundation Slab
Lot Size Range 1/4 to less than 1/2
Builder Name JONES-CLAYTON
Sewer Public Sewer
Water Public
Architectural Style Custom
Structure Type Stucco
New Construction false
Construction Status Inspections
Schools
Elementary Schools Celebration (K12)
Middle Schools Celebration (K12)
High Schools Celebration High
Others
Pets Allowed Breed Restrictions, Yes
Senior Community No
Ownership Fee Simple
Monthly Total Fees $81
Acceptable Financing Cash, Conventional
Membership Fee Required Required
Listing Terms Cash, Conventional
Special Listing Condition None
Read Less Info
Want to know what your home might be worth? Contact us for a FREE valuation!

Our team is ready to help you sell your home for the highest possible price ASAP

© 2024 My Florida Regional MLS DBA Stellar MLS. All Rights Reserved.
Bought with GENSTONE REALTY

"Molly's job is to find and attract mastery-based agents to the office, protect the culture, and make sure everyone is happy! "





