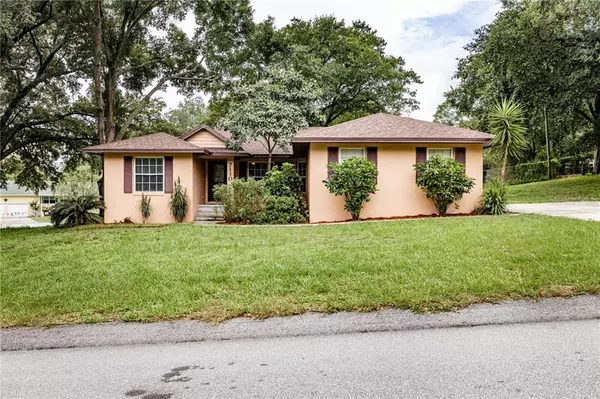$211,000
$204,900
3.0%For more information regarding the value of a property, please contact us for a free consultation.
3 Beds
2 Baths
1,373 SqFt
SOLD DATE : 07/16/2020
Key Details
Sold Price $211,000
Property Type Single Family Home
Sub Type Single Family Residence
Listing Status Sold
Purchase Type For Sale
Square Footage 1,373 sqft
Price per Sqft $153
Subdivision Fox Chase Sub
MLS Listing ID T3247230
Sold Date 07/16/20
Bedrooms 3
Full Baths 2
Construction Status Financing,Inspections
HOA Y/N No
Year Built 2000
Annual Tax Amount $841
Lot Size 0.380 Acres
Acres 0.38
Lot Dimensions 110x180
Property Description
Welcome Home! To this Fabulous Fox Chase CUSTOM James E (Earl) Williams Home on a very Unique Corner lot situated in a Cul-De-Sac! Great place to raise your family! Open Floorplan and vaulted Ceilings add to the wide open feel. Flooring replaced in bedrooms (2017) - Lifetime warranty water proof, scratch proof plank flooring with hypo allergenic padding built in.
Extra long driveway leads up to the Side-entry 2car garage which is oversized with additional nook for your Washer & Dryer. Original owners since conception in 2000. Gorgeous mature trees and lush landscaping. NEW Sod. NEW Mulch. NEW Full Hip Roof (for lower home owners insurance) and skylight replaced (transferable warranty) 2018. French doors lead you onto the rear screened lanai which mirrors the door theme with its own French screened doors to exit to the backyard. New Water Heater installed Oct 2019. New Garage Door Opener installed Jan 2019.
Location
State FL
County Polk
Community Fox Chase Sub
Interior
Interior Features Ceiling Fans(s), Crown Molding, Eat-in Kitchen, High Ceilings, Open Floorplan, Solid Surface Counters, Solid Wood Cabinets, Thermostat, Vaulted Ceiling(s), Walk-In Closet(s), Window Treatments
Heating Electric
Cooling Central Air
Flooring Ceramic Tile
Fireplace false
Appliance Cooktop, Dishwasher, Disposal, Dryer, Freezer, Ice Maker, Microwave, Refrigerator, Washer
Exterior
Exterior Feature Balcony, French Doors, Lighting, Sidewalk
Garage Spaces 2.0
Utilities Available Cable Available, Electricity Available, Phone Available, Water Available
Roof Type Shingle
Attached Garage true
Garage true
Private Pool No
Building
Story 1
Entry Level One
Foundation Slab
Lot Size Range 1/4 Acre to 21779 Sq. Ft.
Sewer Public Sewer
Water Public
Structure Type Block
New Construction false
Construction Status Financing,Inspections
Others
Senior Community No
Ownership Fee Simple
Special Listing Condition None
Read Less Info
Want to know what your home might be worth? Contact us for a FREE valuation!

Our team is ready to help you sell your home for the highest possible price ASAP

© 2024 My Florida Regional MLS DBA Stellar MLS. All Rights Reserved.
Bought with S & D REAL ESTATE SERVICE LLC

"Molly's job is to find and attract mastery-based agents to the office, protect the culture, and make sure everyone is happy! "





