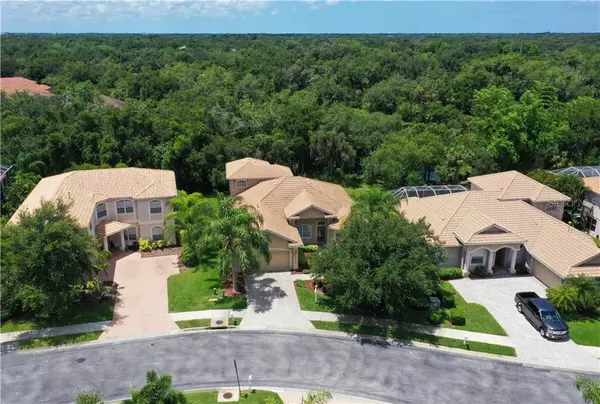$395,000
$400,000
1.3%For more information regarding the value of a property, please contact us for a free consultation.
4 Beds
3 Baths
2,782 SqFt
SOLD DATE : 09/04/2020
Key Details
Sold Price $395,000
Property Type Single Family Home
Sub Type Single Family Residence
Listing Status Sold
Purchase Type For Sale
Square Footage 2,782 sqft
Price per Sqft $141
Subdivision River Place
MLS Listing ID A4469352
Sold Date 09/04/20
Bedrooms 4
Full Baths 3
Construction Status Appraisal,Financing,Inspections
HOA Fees $106/qua
HOA Y/N Yes
Year Built 2004
Annual Tax Amount $5,297
Lot Size 9,583 Sqft
Acres 0.22
Property Description
Owner wants an offer! This home could potentially be a 6 bedroom home if needed! Stunning in River Place with WOW factor curb appeal, River views, lush landscaping, paver driveway, barrel tile roof, paver front entry way with a uniquely designed glass front door. This home has 2 spaces for an office/den/bedroom and a HUGE BONUS Room upstairs with a walk in closet and full bathroom. The kitchen features a unique granite island, solid surface counters, gas appliances, a breakfast bar, a dinette area and wood cabinets and a cool pantry that stretches from the floor to the ceiling creating loads of storage. The family room has a built in entertainment area with TV and large picture window. No detail has been spared including multiple recessed tray ceilings with wood accents and lovely lighting in the dining room, a separate living room, and a true den with barn doors and a special style anyone would enjoy. Open the sliding doors from your spacious master bedroom suite and envision the outdoor living space you can create overlooking nature at its best with peek a boo views of the Braden River, docks and boats. This home has a second floor that is ready for your imagination. With full bathroom and kitchenette ready, you will have true in-law quarters or a suite for your guests. It could also offer an amazing office space or movie theatre. Other upgrades include tile in the living area, Accent wood and stone walls, laminate flooring, upgraded lighting and fans, dual zoned heating cooling systems, maple wood cabinets in laundry area. In addition exterior recently painted, energy efficient green two-ply attic radiant barrier, oversized garage storage, workbench, and attic ladder and flooring. No CDD fees, community clubhouse, gym, game room, kitchen, heated pool overlooking lake with fountains, kayak/canoe launch and nature trails.
Location
State FL
County Manatee
Community River Place
Zoning PDR/WPE/
Direction E
Rooms
Other Rooms Attic, Bonus Room, Breakfast Room Separate, Den/Library/Office, Family Room, Inside Utility
Interior
Interior Features Built-in Features, Ceiling Fans(s), Eat-in Kitchen, High Ceilings, Kitchen/Family Room Combo, Open Floorplan, Solid Surface Counters, Solid Wood Cabinets, Split Bedroom, Stone Counters, Tray Ceiling(s), Walk-In Closet(s)
Heating Central, Natural Gas
Cooling Central Air
Flooring Carpet, Ceramic Tile
Furnishings Unfurnished
Fireplace false
Appliance Dishwasher, Disposal, Gas Water Heater, Microwave, Range, Refrigerator
Laundry Inside, Laundry Room
Exterior
Exterior Feature Hurricane Shutters, Irrigation System, Lighting, Rain Gutters, Sidewalk, Sliding Doors
Parking Features Driveway, Garage Door Opener, Oversized
Garage Spaces 2.0
Community Features Boat Ramp, Deed Restrictions, Fitness Center, Gated, Irrigation-Reclaimed Water, Park, Playground, Pool, Water Access, Waterfront
Utilities Available Cable Available, Electricity Connected, Natural Gas Connected, Public, Underground Utilities
View Y/N 1
View Trees/Woods, Water
Roof Type Tile
Attached Garage true
Garage true
Private Pool No
Building
Lot Description Conservation Area, FloodZone, In County, Sidewalk, Paved
Story 2
Entry Level Two
Foundation Slab
Lot Size Range Up to 10,889 Sq. Ft.
Sewer Public Sewer
Water Public
Architectural Style Contemporary, Custom, Ranch, Traditional
Structure Type Block,Stucco
New Construction false
Construction Status Appraisal,Financing,Inspections
Schools
Elementary Schools Tara Elementary
Middle Schools Braden River Middle
High Schools Braden River High
Others
Pets Allowed Yes
HOA Fee Include Pool,Escrow Reserves Fund,Management,Pool,Recreational Facilities
Senior Community No
Ownership Fee Simple
Monthly Total Fees $106
Acceptable Financing Cash, Conventional, FHA, VA Loan
Membership Fee Required Required
Listing Terms Cash, Conventional, FHA, VA Loan
Special Listing Condition None
Read Less Info
Want to know what your home might be worth? Contact us for a FREE valuation!

Our team is ready to help you sell your home for the highest possible price ASAP

© 2024 My Florida Regional MLS DBA Stellar MLS. All Rights Reserved.
Bought with PREFERRED SHORE

"Molly's job is to find and attract mastery-based agents to the office, protect the culture, and make sure everyone is happy! "





