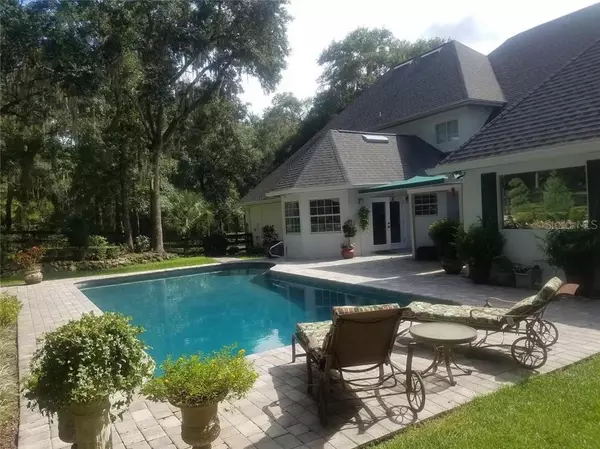$639,900
$639,999
For more information regarding the value of a property, please contact us for a free consultation.
4 Beds
5 Baths
5,532 SqFt
SOLD DATE : 11/06/2020
Key Details
Sold Price $639,900
Property Type Single Family Home
Sub Type Single Family Residence
Listing Status Sold
Purchase Type For Sale
Square Footage 5,532 sqft
Price per Sqft $115
Subdivision Shady Road Ranches 04
MLS Listing ID OM604903
Sold Date 11/06/20
Bedrooms 4
Full Baths 4
Half Baths 1
Construction Status Inspections,Other Contract Contingencies
HOA Y/N No
Year Built 1993
Annual Tax Amount $8,658
Lot Size 4.330 Acres
Acres 4.33
Lot Dimensions 395x478
Property Description
Great home on quiet street . Come relax by the gazebo while watching the KOI fish . Seller just had new windows placed in home less then 30 days ago. This is a steal. In-law / Guest quarter attached to the main house but has separate entrance. Complete with living room , bedroom, bathroom with shower, and full kitchen. There is even a 1 car garage that can be used. The main home has a 2 car garage and there is a separate 3+ car garage detached with attic storage above. Enjoy the summer in your sparkling pool and backyard. Country style kitchen with lots of cabinets and large pantry. The home has the Master bedroom and what is used as a game room on the main floor. then up the spiral staircase to the second floor. Visit the 2 bedroom with full bathrooms and walk-in closets in each. Then there is an office area with a back staircase. Don't miss out. Come and see today too much to list . Then owner has done several upgrades.
Location
State FL
County Marion
Community Shady Road Ranches 04
Zoning A1
Rooms
Other Rooms Breakfast Room Separate, Den/Library/Office, Inside Utility
Interior
Interior Features Cathedral Ceiling(s), Ceiling Fans(s), Eat-in Kitchen, High Ceilings, Pest Guard System, Solid Wood Cabinets, Stone Counters, Vaulted Ceiling(s), Walk-In Closet(s), Window Treatments
Heating Central, Electric, Zoned
Cooling Central Air, Zoned
Flooring Carpet, Ceramic Tile, Wood
Fireplaces Type Living Room, Wood Burning
Furnishings Negotiable
Fireplace true
Appliance Built-In Oven, Cooktop, Dishwasher, Refrigerator
Laundry Inside, Laundry Room
Exterior
Exterior Feature Fence, French Doors, Irrigation System, Lighting, Storage
Parking Features Circular Driveway, Driveway, Garage Door Opener, Garage Faces Side
Garage Spaces 6.0
Fence Board
Pool Auto Cleaner, Deck, Gunite, In Ground
Utilities Available Cable Available, Phone Available
Water Access 1
Water Access Desc Pond
Roof Type Built-Up,Shingle
Porch Deck, Rear Porch
Attached Garage true
Garage true
Private Pool Yes
Building
Lot Description Cleared, Gentle Sloping, City Limits, Paved, Zoned for Horses
Story 2
Entry Level Two
Foundation Crawlspace
Lot Size Range 2 to less than 5
Sewer Septic Tank
Water Well
Structure Type Block,Brick,Stucco,Wood Frame
New Construction false
Construction Status Inspections,Other Contract Contingencies
Schools
Elementary Schools Belleview Elementary School
Middle Schools Liberty Middle School
High Schools West Port High School
Others
Senior Community No
Ownership Fee Simple
Special Listing Condition None
Read Less Info
Want to know what your home might be worth? Contact us for a FREE valuation!

Our team is ready to help you sell your home for the highest possible price ASAP

© 2024 My Florida Regional MLS DBA Stellar MLS. All Rights Reserved.
Bought with HUDSON PHILLIPS OCALA PROP

"Molly's job is to find and attract mastery-based agents to the office, protect the culture, and make sure everyone is happy! "





