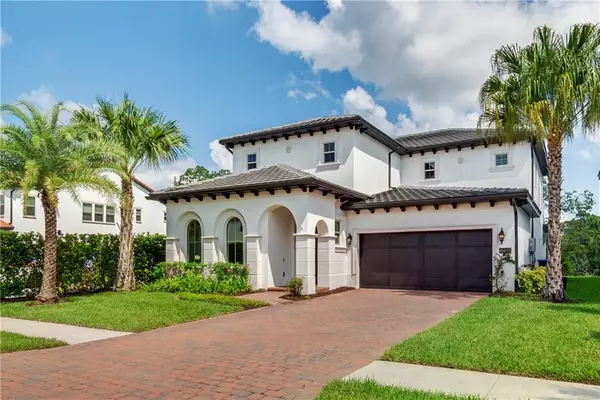$635,000
$639,990
0.8%For more information regarding the value of a property, please contact us for a free consultation.
4 Beds
4 Baths
3,285 SqFt
SOLD DATE : 09/18/2020
Key Details
Sold Price $635,000
Property Type Single Family Home
Sub Type Single Family Residence
Listing Status Sold
Purchase Type For Sale
Square Footage 3,285 sqft
Price per Sqft $193
Subdivision Royal Cypress Preserve Ph 2
MLS Listing ID O5871153
Sold Date 09/18/20
Bedrooms 4
Full Baths 3
Half Baths 1
Construction Status Appraisal,Financing,Inspections
HOA Fees $318/qua
HOA Y/N Yes
Year Built 2018
Annual Tax Amount $8,170
Lot Size 8,276 Sqft
Acres 0.19
Lot Dimensions 52x164x52x159
Property Description
**CLICK THE VIRTUAL TOUR LINK FOR VIDEO WALK THROUGH TOUR OF THIS GREAT HOME!** | 4 bedroom | 4 total bath | office | large loft | HIGHLY UPGRADED, LIKE NEW and now available in Royal Cypress Preserve. An exclusive gated enclave of 206 luxury homes, by Toll Brothers, featuring a lake fronting resort style clubhouse with zero entry sparkling pool and fitness center all overlooking the pristine 124 acre South Lake. Enter the foyer of this elegant home to the bright front FORMAL LIVING ROOM feat lovely arch windows. The spacious GREAT ROOM has peaceful views of CONSERVATION beyond the expanded COVERED LANAI. The adjacent gourmet kitchen feat a spacious casual dining area, WHIRLPOOL stainless steel appliances, QUARTZ countertops, GAS 5-burner cooktop, and large WALK-IN PANTRY. There are 2 ENSUITE GUEST ROOMS on the FIRST FLOOR. Ascend the wood staircase with designer newel posts to the inviting LOFT/UPPER FAMILY RM area. Enter the lavish MASTER SUITE that overlooks the span of nature across the rear of the home through a trio of windows. The full ensuite feat a large walk-in closet, comfort height dual vanities, and oversized walk-in shower. Bedroom 4 to the front of the second floor is massive and could easily sleep 2 queen beds and is convenient to the 2nd upstairs full bath. This large conservation lot has only neighbors to one side with association common area on the opposite side of the home. Enjoy beautiful landscaping and plenty of space for entertaining family and friends for years to come! Yard maintenance is included in your HOA dues.Royal Cypress Preserve is a luxury, gated community located just minutes from any convenience you may need, as well as a short distance from top area attractions. The exterior yard maintenance, including fertilization and lawn care, is included in the low homeowners' dues. The private clubhouse area features spectacular lake and preserve views with nightly fireworks, highly rated public and private schools close to the community and unrivaled community amenities including a private residents’ clubhouse, resort-style swimming pool, state-of-the-art fitness center, neighborhood parks, and a picturesque dock for canoeing or kayaking.
Location
State FL
County Orange
Community Royal Cypress Preserve Ph 2
Zoning P-D
Rooms
Other Rooms Attic, Family Room, Formal Living Room Separate, Great Room, Inside Utility, Loft
Interior
Interior Features Eat-in Kitchen, High Ceilings, Kitchen/Family Room Combo, Living Room/Dining Room Combo, Open Floorplan, Solid Surface Counters, Split Bedroom, Thermostat, Tray Ceiling(s), Walk-In Closet(s)
Heating Central, Electric
Cooling Central Air
Flooring Carpet, Ceramic Tile, Wood
Furnishings Unfurnished
Fireplace false
Appliance Built-In Oven, Convection Oven, Cooktop, Dishwasher, Disposal, Exhaust Fan, Microwave, Refrigerator
Laundry Laundry Room, Upper Level
Exterior
Exterior Feature Irrigation System, Sidewalk
Garage Driveway, Garage Door Opener
Garage Spaces 2.0
Community Features Boat Ramp, Fitness Center, Gated, Park, Pool, Water Access, Waterfront
Utilities Available Cable Connected, Electricity Connected, Natural Gas Connected, Sewer Connected
Amenities Available Clubhouse, Dock, Fitness Center, Gated, Park, Playground, Pool, Private Boat Ramp
Water Access 1
Water Access Desc Lake
View Park/Greenbelt, Trees/Woods
Roof Type Tile
Porch Covered, Front Porch, Rear Porch
Attached Garage true
Garage true
Private Pool No
Building
Lot Description Conservation Area, Paved, Private
Entry Level Two
Foundation Slab
Lot Size Range Up to 10,889 Sq. Ft.
Builder Name Toll Brothers
Sewer Public Sewer
Water Public
Architectural Style Spanish/Mediterranean
Structure Type Block,Stucco
New Construction false
Construction Status Appraisal,Financing,Inspections
Schools
Elementary Schools Bay Lake Elementary
Middle Schools Bridgewater Middle
High Schools Windermere High School
Others
Pets Allowed Yes
HOA Fee Include Maintenance Grounds
Senior Community No
Ownership Fee Simple
Monthly Total Fees $318
Acceptable Financing Cash, Conventional, FHA, VA Loan
Membership Fee Required Required
Listing Terms Cash, Conventional, FHA, VA Loan
Special Listing Condition None
Read Less Info
Want to know what your home might be worth? Contact us for a FREE valuation!

Our team is ready to help you sell your home for the highest possible price ASAP

© 2024 My Florida Regional MLS DBA Stellar MLS. All Rights Reserved.
Bought with BHHS FLORIDA REALTY

"Molly's job is to find and attract mastery-based agents to the office, protect the culture, and make sure everyone is happy! "





