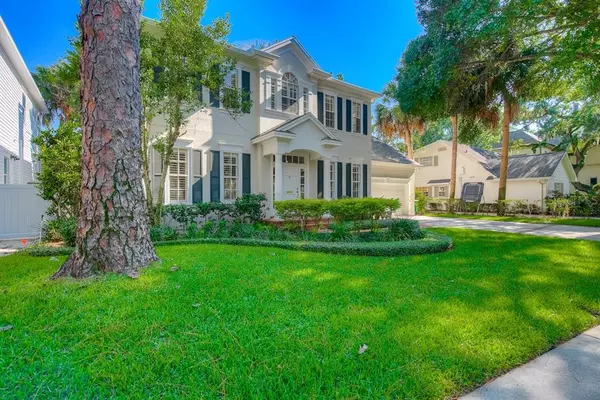$1,267,500
$1,300,000
2.5%For more information regarding the value of a property, please contact us for a free consultation.
4 Beds
3 Baths
3,486 SqFt
SOLD DATE : 09/15/2020
Key Details
Sold Price $1,267,500
Property Type Single Family Home
Sub Type Single Family Residence
Listing Status Sold
Purchase Type For Sale
Square Footage 3,486 sqft
Price per Sqft $363
Subdivision Beach Park
MLS Listing ID T3248695
Sold Date 09/15/20
Bedrooms 4
Full Baths 2
Half Baths 1
HOA Y/N No
Year Built 1997
Annual Tax Amount $11,696
Lot Size 9,583 Sqft
Acres 0.22
Lot Dimensions 70x136
Property Description
An absolutely stunning Beach Park home on one of South Tampa’s premier streets. This residence was designed and built by John Sample with all of the luxury finishes that one would expect. As you make your way down the quiet Beach Park road, you’ll fall in love upon approach to the property. Curb appeal is everything and this home has the timeless grace you’ve been searching for. As you enter the foyer,
the home is filled with light and provides an inviting view of the lush back yard. A traditional floorplan provides for dining and living room at the entry of the home. The open concept family room and kitchen are all about entertaining. With French doors across the back of the property, the outdoors become a part of the feeling inside. Lofty ceilings and heavy crown molding give this home an elegant feel. You’ll
also find a bonus room on the first floor, perfect for a home office, children’s playroom, or secondary TV den. The brick, screened back porch opens to one of the prettiest back yards in Beach Park. You can just imaging your family and friends enjoying the privacy of the oversized yard with a stunning custom built, wood burning fireplace and plenty of room for a large pool. All wood floors throughout the first and second floor lead to the upstairs where the four bedrooms are located. The master is a delight, with tray ceilings, immense natural light and an additional bonus space where you can envision a home office, nursery or gorgeous sitting room. The three additional bedrooms have large windows and built out closets. The hall bath is generous in size with dual sinks and a bath/shower combination. An additional feature is the bonus storage space, air conditioned for all of your valuable belongings. A new roof in 2019 comes with a full warranty. The
2 car attached garage adds to the convenience of the house. You will never want to leave home once you make this one your own!
Location
State FL
County Hillsborough
Community Beach Park
Zoning RS-75
Rooms
Other Rooms Attic, Den/Library/Office, Family Room, Formal Dining Room Separate, Formal Living Room Separate, Inside Utility
Interior
Interior Features Built-in Features, Ceiling Fans(s), Coffered Ceiling(s), Crown Molding, Eat-in Kitchen, High Ceilings, Kitchen/Family Room Combo, Open Floorplan, Solid Wood Cabinets, Stone Counters, Thermostat, Vaulted Ceiling(s), Walk-In Closet(s), Wet Bar, Window Treatments
Heating Central, Electric
Cooling Central Air
Flooring Ceramic Tile, Tile, Wood
Furnishings Unfurnished
Fireplace true
Appliance Bar Fridge, Built-In Oven, Cooktop, Dishwasher, Disposal, Dryer, Microwave, Refrigerator, Tankless Water Heater, Washer
Laundry Inside, Laundry Room
Exterior
Exterior Feature Fence, French Doors, Irrigation System, Rain Gutters, Shade Shutter(s), Sidewalk, Sprinkler Metered
Parking Features Driveway
Garage Spaces 2.0
Fence Wood
Utilities Available Cable Available, Electricity Connected, Natural Gas Connected, Public, Sewer Connected, Sprinkler Meter, Street Lights, Water Connected
Roof Type Shingle
Porch Rear Porch, Screened
Attached Garage true
Garage true
Private Pool No
Building
Lot Description FloodZone, City Limits, In County, Sidewalk, Paved
Story 2
Entry Level Two
Foundation Slab
Lot Size Range Up to 10,889 Sq. Ft.
Sewer Public Sewer
Water Public
Architectural Style Traditional
Structure Type Stucco,Wood Frame
New Construction false
Schools
Elementary Schools Mabry Elementary School-Hb
Middle Schools Coleman-Hb
High Schools Plant-Hb
Others
Senior Community No
Ownership Fee Simple
Acceptable Financing Cash, Conventional, VA Loan
Listing Terms Cash, Conventional, VA Loan
Special Listing Condition None
Read Less Info
Want to know what your home might be worth? Contact us for a FREE valuation!

Our team is ready to help you sell your home for the highest possible price ASAP

© 2024 My Florida Regional MLS DBA Stellar MLS. All Rights Reserved.
Bought with SMITH & ASSOCIATES REAL ESTATE

"Molly's job is to find and attract mastery-based agents to the office, protect the culture, and make sure everyone is happy! "





