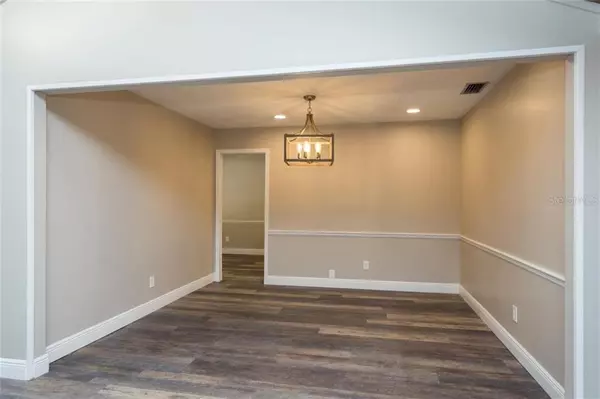$389,000
$387,950
0.3%For more information regarding the value of a property, please contact us for a free consultation.
3 Beds
2 Baths
2,183 SqFt
SOLD DATE : 01/20/2021
Key Details
Sold Price $389,000
Property Type Single Family Home
Sub Type Single Family Residence
Listing Status Sold
Purchase Type For Sale
Square Footage 2,183 sqft
Price per Sqft $178
Subdivision Dommerich Woods Unit 1
MLS Listing ID U8080426
Sold Date 01/20/21
Bedrooms 3
Full Baths 2
Construction Status Financing
HOA Y/N No
Year Built 1979
Annual Tax Amount $2,317
Lot Size 0.270 Acres
Acres 0.27
Property Description
Maitland, Move in ready! New Roof 2020! Get ready to fall in love from the moment you open the door to find the oversized vaulted ceilings and gorgeous beams! Don’t worry about updates here! The kitchen features new real wood soft close white shaker cabinetry, granite counter tops, and stainless steel appliances! The bathrooms feature new vanities, new tubs, new marble style tile, and granite. The master en-suite bathroom is incredibly open featuring sliding glass doors and a large shower window, bringing in the peaceful elements of the outdoors. All new fans and fixtures and even new doors! Enjoy the large sunroom in the back but don’t forget about the pool which has been resurfaced with all new tile and is ready for its first swim! All on a wonderfully sized lot, large enough for you to enjoy your privacy. To help visualize this home’s floorplan and to highlight its potential, virtual furnishings may have been added to photos found in this listing.
Location
State FL
County Seminole
Community Dommerich Woods Unit 1
Zoning R-1AA
Rooms
Other Rooms Florida Room
Interior
Interior Features Ceiling Fans(s), Open Floorplan, Skylight(s), Thermostat, Vaulted Ceiling(s)
Heating Electric
Cooling Central Air
Flooring Vinyl
Fireplaces Type Living Room
Fireplace true
Appliance Dishwasher, Microwave, Range, Refrigerator
Exterior
Exterior Feature French Doors, Lighting, Sliding Doors
Garage Spaces 2.0
Pool In Ground, Screen Enclosure
Utilities Available Cable Available, Electricity Connected, Sewer Connected, Water Connected
Roof Type Shingle
Porch Screened
Attached Garage true
Garage true
Private Pool Yes
Building
Entry Level One
Foundation Slab
Lot Size Range 1/4 to less than 1/2
Sewer Public Sewer
Water Public
Architectural Style Ranch
Structure Type Block,Stucco
New Construction false
Construction Status Financing
Others
Senior Community No
Ownership Fee Simple
Acceptable Financing Cash, Conventional, FHA, USDA Loan, VA Loan
Membership Fee Required None
Listing Terms Cash, Conventional, FHA, USDA Loan, VA Loan
Special Listing Condition None
Read Less Info
Want to know what your home might be worth? Contact us for a FREE valuation!

Our team is ready to help you sell your home for the highest possible price ASAP

© 2024 My Florida Regional MLS DBA Stellar MLS. All Rights Reserved.
Bought with THE SHOP REAL ESTATE CO.

"Molly's job is to find and attract mastery-based agents to the office, protect the culture, and make sure everyone is happy! "





