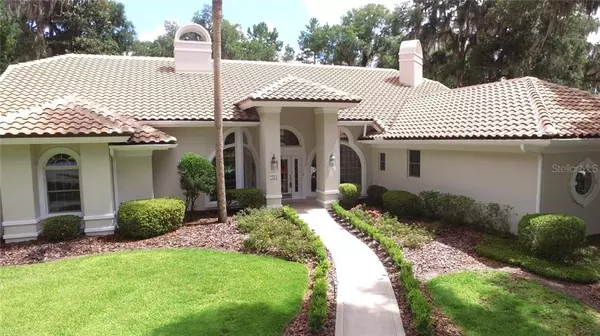$560,000
$589,000
4.9%For more information regarding the value of a property, please contact us for a free consultation.
3 Beds
2 Baths
3,596 SqFt
SOLD DATE : 08/07/2020
Key Details
Sold Price $560,000
Property Type Single Family Home
Sub Type Single Family Residence
Listing Status Sold
Purchase Type For Sale
Square Footage 3,596 sqft
Price per Sqft $155
Subdivision Country Club/Ocala Un 02
MLS Listing ID OM605431
Sold Date 08/07/20
Bedrooms 3
Full Baths 2
Construction Status Financing,Inspections
HOA Fees $140/mo
HOA Y/N Yes
Year Built 1995
Annual Tax Amount $6,982
Lot Size 2.000 Acres
Acres 2.0
Lot Dimensions 414x210
Property Description
Impressive home with volume rooms, high ceilings, engineered wood floors. Kitchen boasts newer stainless high end appliances, gas range, granite surfaces. 2 fire places. Office. Plenty of storage. Massive windows let the outdoor light in. Large screened lanai with relaxation areas, heated pool with paver stone surround. 2 acres of park like grounds gives ultimate in privacy, space, and curb appeal,. Custom closets, built in entertainment center, spiral staircase leads to hidden loft with balcony for quiet hideaway. You will love this house in The Country Club of Ocala. Amenities available to you if you elect to join of tennis courts, restaurants, golf fitness center, golf, activities. Membership is not mandatory. Newer barrel tile roof is stunning and lasts. Park like landscape on the two acre lot with only one HOA fee. Backs to larger farm. Half circle front drive and large parking area near side entry garage. So much to offer. Call to see this beautiful spacious home today.
Location
State FL
County Marion
Community Country Club/Ocala Un 02
Zoning R1
Rooms
Other Rooms Attic, Den/Library/Office, Family Room, Formal Dining Room Separate, Inside Utility, Loft
Interior
Interior Features Cathedral Ceiling(s), Ceiling Fans(s), Eat-in Kitchen, High Ceilings, L Dining, Open Floorplan, Solid Surface Counters, Split Bedroom, Stone Counters, Thermostat, Vaulted Ceiling(s), Walk-In Closet(s), Window Treatments
Heating Central
Cooling Central Air
Flooring Hardwood, Tile
Fireplaces Type Gas, Living Room, Other
Furnishings Unfurnished
Fireplace true
Appliance Built-In Oven, Cooktop, Dishwasher, Gas Water Heater, Microwave, Range, Refrigerator, Washer
Laundry Inside
Exterior
Exterior Feature French Doors, Irrigation System, Rain Gutters
Parking Features Circular Driveway, Garage Faces Side, Ground Level
Garage Spaces 2.0
Pool In Ground
Community Features Deed Restrictions, Gated, Golf
Utilities Available Cable Available, Electricity Connected, Natural Gas Available, Phone Available, Propane
Roof Type Tile
Porch Covered, Patio, Screened
Attached Garage true
Garage true
Private Pool Yes
Building
Lot Description In County, Level, Paved
Story 1
Entry Level One
Foundation Slab
Lot Size Range One + to Two Acres
Sewer Septic Tank
Water Well
Architectural Style Ranch, Spanish/Mediterranean
Structure Type Stucco
New Construction false
Construction Status Financing,Inspections
Schools
Elementary Schools Shady Hill Elementary School
Middle Schools Belleview Middle School
High Schools Belleview High School
Others
Pets Allowed Yes
Senior Community No
Ownership Fee Simple
Monthly Total Fees $140
Acceptable Financing Cash, Conventional
Membership Fee Required Required
Listing Terms Cash, Conventional
Special Listing Condition None
Read Less Info
Want to know what your home might be worth? Contact us for a FREE valuation!

Our team is ready to help you sell your home for the highest possible price ASAP

© 2024 My Florida Regional MLS DBA Stellar MLS. All Rights Reserved.
Bought with KELLER WILLIAMS CORNERSTONE RE

"Molly's job is to find and attract mastery-based agents to the office, protect the culture, and make sure everyone is happy! "





