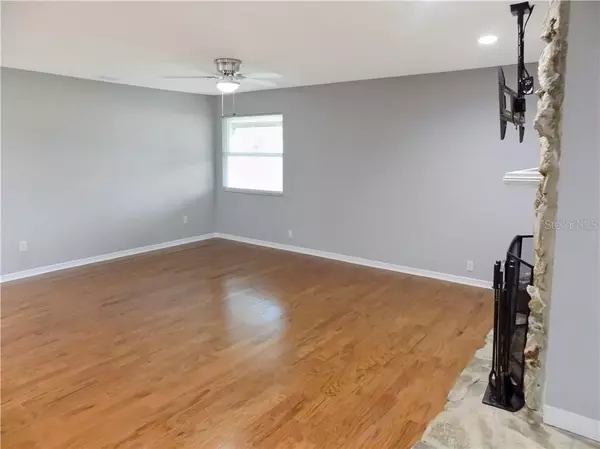$259,900
$259,900
For more information regarding the value of a property, please contact us for a free consultation.
3 Beds
2 Baths
1,352 SqFt
SOLD DATE : 08/14/2020
Key Details
Sold Price $259,900
Property Type Single Family Home
Sub Type Single Family Residence
Listing Status Sold
Purchase Type For Sale
Square Footage 1,352 sqft
Price per Sqft $192
Subdivision St Cloud
MLS Listing ID S5036147
Sold Date 08/14/20
Bedrooms 3
Full Baths 2
Construction Status Appraisal,Financing,Inspections
HOA Y/N No
Year Built 1983
Annual Tax Amount $1,221
Lot Size 7,405 Sqft
Acres 0.17
Lot Dimensions 50x150
Property Description
Are you looking for a turnkey property? Well you have found it, this home has been completely remodeled, new fresh neutral paint, new flooring throughout, everything new in the kitchen, cabinets, appliances, new modern bathrooms. When you enter the home you walk into a open floor plan with a living/dining room combo, the living room features a cozy fireplace for those cool winter nights, the kitchen is fully functional with a butcher block island, gorgeous granite counter tops perfect space to entertain. There is a inside utility room just off the kitchen and the door leads to the outside covered porch area where you can relax and watch the sunsets after a long day. This home is located 5 blocks from the lakefront which offers to the community a marina, restaurant, reception hall, walking path and a kids splash pad and beach to cool off on the hot Florida summer days. *****Seller is putting new roof on in July 2020*****
Location
State FL
County Osceola
Community St Cloud
Zoning SR2
Rooms
Other Rooms Inside Utility
Interior
Interior Features Ceiling Fans(s), Living Room/Dining Room Combo
Heating Central
Cooling Central Air
Flooring Carpet, Ceramic Tile, Wood
Fireplaces Type Living Room, Wood Burning
Fireplace true
Appliance Dishwasher, Microwave, Range, Refrigerator
Laundry Laundry Room
Exterior
Exterior Feature Fence
Garage Spaces 2.0
Utilities Available Cable Available, Public
Roof Type Shingle
Porch Covered, Porch, Side Porch
Attached Garage true
Garage true
Private Pool No
Building
Story 1
Entry Level One
Foundation Slab
Lot Size Range Up to 10,889 Sq. Ft.
Sewer Public Sewer
Water Public
Structure Type Wood Frame
New Construction false
Construction Status Appraisal,Financing,Inspections
Others
Senior Community No
Ownership Fee Simple
Acceptable Financing Cash, Conventional, FHA, VA Loan
Listing Terms Cash, Conventional, FHA, VA Loan
Special Listing Condition None
Read Less Info
Want to know what your home might be worth? Contact us for a FREE valuation!

Our team is ready to help you sell your home for the highest possible price ASAP

© 2024 My Florida Regional MLS DBA Stellar MLS. All Rights Reserved.
Bought with EXP REALTY LLC

"Molly's job is to find and attract mastery-based agents to the office, protect the culture, and make sure everyone is happy! "





