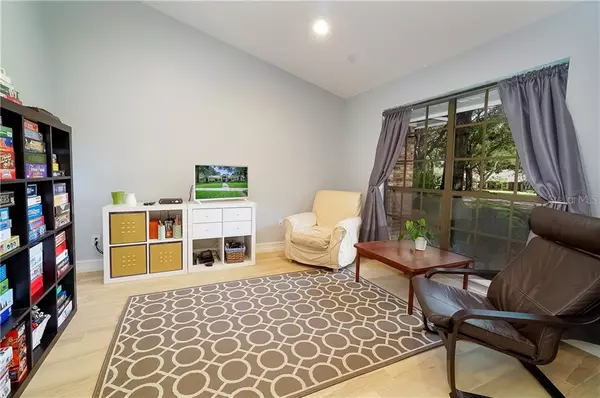$507,500
$500,000
1.5%For more information regarding the value of a property, please contact us for a free consultation.
4 Beds
2 Baths
2,352 SqFt
SOLD DATE : 08/07/2020
Key Details
Sold Price $507,500
Property Type Single Family Home
Sub Type Single Family Residence
Listing Status Sold
Purchase Type For Sale
Square Footage 2,352 sqft
Price per Sqft $215
Subdivision Willowwood
MLS Listing ID O5874381
Sold Date 08/07/20
Bedrooms 4
Full Baths 2
Construction Status Inspections
HOA Fees $48/ann
HOA Y/N Yes
Year Built 1987
Annual Tax Amount $4,197
Lot Size 0.630 Acres
Acres 0.63
Property Description
The lush tree lined streets of Willowwood lead you to this beautifully remodeled home which sits on over a half acre lot siding a cul-de-sac and providing plenty of room to enjoy the outdoors. The double door entry to this brick front home opens to the formal living room and office space featuring a built-in library with a wall of windows allowing in an abundance of natural light. The remodeled kitchen boasts sleek modern grey cabinets, quartz countertops, stainless steel appliances, a functional island complete with a deluxe apron sink and breakfast bar with contemporary pendant lighting, a built-in wine rack, a custom backsplash, and a dinette space with bay windows displaying the picturesque views of the pool and backyard. Retreat to the family room with high ceilings, transom windows and a floor to ceiling brick wood burning fireplace. The disappearing triple sliding glass doors completely open the interior living space to the outside creating a wonderful place to entertain in the completely updated pool area featuring a lanai with custom wood ceiling, a pool with pavered deck, and a built in cabinet with beverage frig and sink. The master suite features dual walk-in closets, sliding glass door access to the lanai and high ceilings giving this room a spacious and airy feel. The en-suite bath has been completely renovated sporting a glass enclosed shower, tile flooring, separate quartz top vanities, and a relaxing soaking tub. The additional bedrooms and remodeled secondary pool bath are hidden behind the privacy of a pocket door . You will love the outdoor space on this property including a large grassy area for family sports and a mulched space perfect for a fire pit and gathering with the friends. Additional upgrades include newly textured ceilings, new water heater with expansion tank, remodeled laundry room, new switches throughout, upgraded landscaping and more! This neighborhood is a hidden gem presenting a private park, pond access, tennis court and is zoned for Olympia high school.
Location
State FL
County Orange
Community Willowwood
Zoning P-D
Rooms
Other Rooms Den/Library/Office, Family Room, Formal Living Room Separate, Inside Utility
Interior
Interior Features Ceiling Fans(s), Eat-in Kitchen, High Ceilings, Kitchen/Family Room Combo, Open Floorplan, Split Bedroom, Stone Counters, Thermostat, Walk-In Closet(s)
Heating Central, Heat Pump
Cooling Central Air
Flooring Carpet, Ceramic Tile
Fireplaces Type Family Room, Wood Burning
Fireplace true
Appliance Bar Fridge, Dishwasher, Disposal, Dryer, Electric Water Heater, Microwave, Range, Range Hood, Refrigerator, Washer
Laundry Inside, Laundry Room
Exterior
Exterior Feature Irrigation System, Rain Gutters, Sidewalk, Sliding Doors
Parking Features Garage Door Opener, Garage Faces Side
Garage Spaces 2.0
Pool Gunite, In Ground, Screen Enclosure
Community Features Deed Restrictions, Playground, Sidewalks, Tennis Courts
Utilities Available Cable Available, Public, Sprinkler Well
Amenities Available Park, Tennis Court(s)
Roof Type Shingle
Porch Covered, Rear Porch, Screened
Attached Garage true
Garage true
Private Pool Yes
Building
Lot Description Corner Lot, In County, Oversized Lot, Sidewalk, Paved
Story 1
Entry Level One
Foundation Slab
Lot Size Range 1/2 Acre to 1 Acre
Sewer Septic Tank
Water Public
Architectural Style Ranch
Structure Type Block,Brick
New Construction false
Construction Status Inspections
Schools
Elementary Schools Windy Ridge Elem
Middle Schools Chain Of Lakes Middle
High Schools Olympia High
Others
Pets Allowed Yes
Senior Community No
Ownership Fee Simple
Monthly Total Fees $48
Acceptable Financing Cash, Conventional, VA Loan
Membership Fee Required Required
Listing Terms Cash, Conventional, VA Loan
Special Listing Condition None
Read Less Info
Want to know what your home might be worth? Contact us for a FREE valuation!

Our team is ready to help you sell your home for the highest possible price ASAP

© 2024 My Florida Regional MLS DBA Stellar MLS. All Rights Reserved.
Bought with KRESSLER REAL ESTATE

"Molly's job is to find and attract mastery-based agents to the office, protect the culture, and make sure everyone is happy! "





