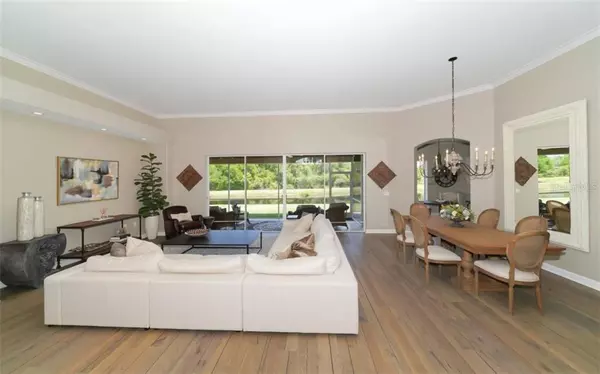$440,000
$489,500
10.1%For more information regarding the value of a property, please contact us for a free consultation.
3 Beds
2 Baths
2,365 SqFt
SOLD DATE : 06/01/2020
Key Details
Sold Price $440,000
Property Type Single Family Home
Sub Type Single Family Residence
Listing Status Sold
Purchase Type For Sale
Square Footage 2,365 sqft
Price per Sqft $186
Subdivision Mote Ranch Ph X-A
MLS Listing ID A4464006
Sold Date 06/01/20
Bedrooms 3
Full Baths 2
Construction Status Financing,Inspections
HOA Fees $49/qua
HOA Y/N Yes
Year Built 2000
Annual Tax Amount $5,292
Lot Size 10,890 Sqft
Acres 0.25
Property Description
Prepare to be delighted. This lovely home has been recently updated and it shows. You'll love the DuChateau flooring, perfectly neutral paint, hurricane impact windows, spacious living and dining area with a wall of sliders leading out to the screened lanai featuring serene views of the lake and preserve beyond. This is a great space for entertaining. The kitchen is open and inviting and has plenty of cabinet space as well as a walk-in pantry, a beautiful view of the lake from the kitchen window above the sink, a breakfast bar and breakfast nook and in the back yard, there is a paver patio for grilling. In addition to the 3 bedrooms, there is a den that could be used for a home office, craft room or play area for the little ones. If you love the look and wish you could just move in without changing a thing - you can. The furnishings were specifically chosen for this space and most were purchased less than 3 years ago, many pieces from Restoration Hardware. Because they're a perfect match, the seller is willing to include the furniture. This beautiful home is convenient to both Manatee and Sarasota counties, just a short drive to UTC, I-75, Sarasota/Bradenton Airport, Downtown Sarasota, St. Armands Circle, area beaches, numerous golf courses, eateries, shopping venues, museums, and theaters. Schedule your private showing today.
Location
State FL
County Manatee
Community Mote Ranch Ph X-A
Zoning PDR
Rooms
Other Rooms Breakfast Room Separate, Great Room
Interior
Interior Features Ceiling Fans(s), Eat-in Kitchen, High Ceilings, Living Room/Dining Room Combo, Open Floorplan, Solid Wood Cabinets, Stone Counters, Walk-In Closet(s), Window Treatments
Heating Central
Cooling Central Air
Flooring Wood
Furnishings Negotiable
Fireplace false
Appliance Dishwasher, Disposal, Dryer, Electric Water Heater, Microwave, Range, Refrigerator, Washer
Laundry Inside
Exterior
Exterior Feature Rain Gutters, Sliding Doors, Sprinkler Metered
Parking Features Garage Door Opener, Guest, Oversized
Garage Spaces 3.0
Community Features Deed Restrictions, Fishing, Golf, Playground, Pool, Sidewalks
Utilities Available BB/HS Internet Available, Electricity Connected, Water Connected
Amenities Available Clubhouse
Waterfront Description Pond
View Trees/Woods, Water
Roof Type Tile
Porch Covered, Enclosed, Screened
Attached Garage true
Garage true
Private Pool No
Building
Lot Description In County, Paved
Story 1
Entry Level One
Foundation Slab
Lot Size Range Up to 10,889 Sq. Ft.
Sewer Public Sewer
Water Public
Architectural Style Ranch
Structure Type Block,Stucco
New Construction false
Construction Status Financing,Inspections
Schools
Elementary Schools Robert E Willis Elementary
Middle Schools Braden River Middle
High Schools Braden River High
Others
Pets Allowed Yes
HOA Fee Include Pool,Recreational Facilities
Senior Community No
Ownership Fee Simple
Monthly Total Fees $49
Acceptable Financing Cash, Conventional, FHA
Membership Fee Required Required
Listing Terms Cash, Conventional, FHA
Num of Pet 2
Special Listing Condition None
Read Less Info
Want to know what your home might be worth? Contact us for a FREE valuation!

Our team is ready to help you sell your home for the highest possible price ASAP

© 2024 My Florida Regional MLS DBA Stellar MLS. All Rights Reserved.
Bought with RE/MAX ALLIANCE GROUP

"Molly's job is to find and attract mastery-based agents to the office, protect the culture, and make sure everyone is happy! "





