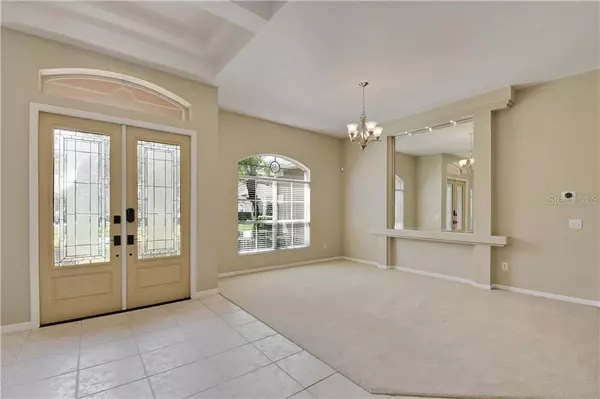$474,900
$474,900
For more information regarding the value of a property, please contact us for a free consultation.
4 Beds
3 Baths
2,780 SqFt
SOLD DATE : 08/14/2020
Key Details
Sold Price $474,900
Property Type Single Family Home
Sub Type Single Family Residence
Listing Status Sold
Purchase Type For Sale
Square Footage 2,780 sqft
Price per Sqft $170
Subdivision Hunters Creek Tr 530
MLS Listing ID S5036566
Sold Date 08/14/20
Bedrooms 4
Full Baths 3
Construction Status Financing
HOA Fees $98/qua
HOA Y/N Yes
Year Built 1999
Annual Tax Amount $4,455
Lot Size 0.270 Acres
Acres 0.27
Property Description
STUNNING single story executive style waterfront home in the highly sought after Braddock Oaks neighborhood of Hunter’s Creek. This home has upgrades from top to bottom and elegance upon entering the front door. Oversized foyer area with the elegant formal dining room and living room with niche lighting and high ceilings. Meticulously cared for home leads you to the kitchen and dinette area with wine racks and all the bells and whistles that overlook the beautiful pool area. Family room has a built-in entertainment center and open slider doors that lead you to the breathtaking solar heated pool with waterfall and jaw dropping water view. Master bedroom is spacious with private sliding doors to the pool and a master bath en-suite with his and hers closets will make you want to have a spa day. Split bedroom design with 2 other bedrooms that have jack and jill bath and private pool bath just off the 3rd bedroom. Home has just been painted, crown moldings, new stove, lush landscaping and a 3 car garage will leave you wanting for nothing. This home is move in ready and will not disappoint. The Hunter’s Creek Community offer so many resident activities and clubs to join along with biking trails, tot lots, tennis courts, bark parks, community recreation buildings and community festivals. Do not delay as this home could be yours!
Location
State FL
County Orange
Community Hunters Creek Tr 530
Zoning P-D
Interior
Interior Features Ceiling Fans(s), Coffered Ceiling(s), Crown Molding, High Ceilings, Open Floorplan, Split Bedroom, Walk-In Closet(s)
Heating Electric
Cooling Central Air
Flooring Carpet, Tile
Fireplace false
Appliance Dishwasher, Disposal, Microwave, Range, Refrigerator
Laundry Laundry Room
Exterior
Exterior Feature Irrigation System, Lighting, Sidewalk, Sliding Doors
Parking Features Driveway, Garage Door Opener
Garage Spaces 3.0
Pool Deck, Gunite, In Ground, Screen Enclosure, Solar Heat
Community Features Deed Restrictions, Park, Playground, Sidewalks
Utilities Available Electricity Available, Electricity Connected, Public, Sewer Available, Sewer Connected, Street Lights, Water Available, Water Connected
Amenities Available Basketball Court, Clubhouse, Fence Restrictions, Park, Pickleball Court(s), Playground, Recreation Facilities, Tennis Court(s)
Waterfront Description Pond
View Y/N 1
Water Access 1
Water Access Desc Pond
View Water
Roof Type Shingle
Attached Garage true
Garage true
Private Pool Yes
Building
Lot Description City Limits, Level, Sidewalk, Paved
Entry Level One
Foundation Slab
Lot Size Range 1/4 Acre to 21779 Sq. Ft.
Sewer Public Sewer
Water Public
Structure Type Block,Stucco
New Construction false
Construction Status Financing
Schools
Elementary Schools West Creek Elem
Middle Schools Hunter'S Creek Middle
High Schools Freedom High School
Others
Pets Allowed Yes
Senior Community No
Pet Size Extra Large (101+ Lbs.)
Ownership Fee Simple
Monthly Total Fees $98
Acceptable Financing Cash, Conventional, FHA, VA Loan
Membership Fee Required Required
Listing Terms Cash, Conventional, FHA, VA Loan
Num of Pet 4
Special Listing Condition None
Read Less Info
Want to know what your home might be worth? Contact us for a FREE valuation!

Our team is ready to help you sell your home for the highest possible price ASAP

© 2024 My Florida Regional MLS DBA Stellar MLS. All Rights Reserved.
Bought with CENTURY 21 CARIOTI

"Molly's job is to find and attract mastery-based agents to the office, protect the culture, and make sure everyone is happy! "





