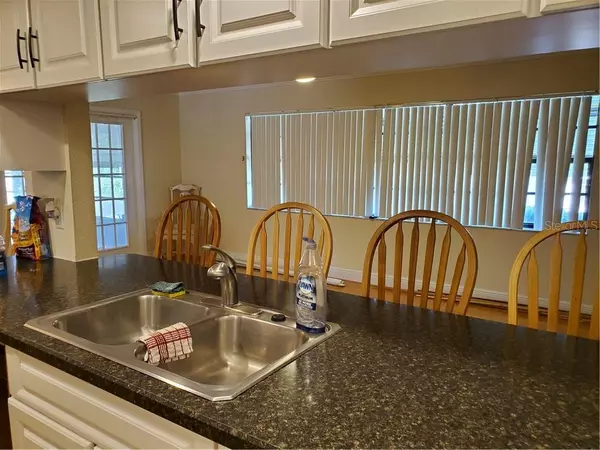$158,650
$159,900
0.8%For more information regarding the value of a property, please contact us for a free consultation.
2 Beds
2 Baths
1,263 SqFt
SOLD DATE : 06/29/2020
Key Details
Sold Price $158,650
Property Type Single Family Home
Sub Type Single Family Residence
Listing Status Sold
Purchase Type For Sale
Square Footage 1,263 sqft
Price per Sqft $125
Subdivision Bear Creek Sub
MLS Listing ID W7821943
Sold Date 06/29/20
Bedrooms 2
Full Baths 2
HOA Y/N No
Year Built 1981
Annual Tax Amount $1,995
Lot Size 10,454 Sqft
Acres 0.24
Property Description
WOW! NEW OUTSIDE HOUSE PAINTING COMPLIMENTS THE COMPLETED INSIDE. NEW A/C! REAL NICE 2 bedroom, 2 bath, 2 car garage. NEW KITCHEN CABINETS, vinyl FLOOR & FULL APPLIANCE PACKAGE. NEW FLOORING throughout. NEW CARPET in living room, hallway, master bedroom, guest bedroom. NEW BATHS including tile & fixtures. Most popcorn ceilings removed throughout out the house. Crown molding. This home has to be seen to appreciate all that has been done by the contractor owner. NEW ROOF! NEW PAINTING inside and out! NEW LANDSCAPE PUMP AND PIPES. Front porch as well as screened back porch for relaxing. Owner is also INCLUDING RIDING LAWNMOWER with the sale. CAN BE FURNISHED AS SHOWN IF BUYER WISHES. Estimated room measurements. Make your appointment to see this special home TODAY. QUICK CLOSE POSSIBLE. THIS MOTIVATED OWNER IS READY TO MOVE TO HIS OTHER HOME. HURRY!
Location
State FL
County Pasco
Community Bear Creek Sub
Zoning R4
Interior
Interior Features Ceiling Fans(s), Crown Molding, Window Treatments
Heating Central, Electric
Cooling Central Air
Flooring Carpet, Ceramic Tile, Vinyl, Wood
Fireplace false
Appliance Dishwasher, Disposal, Dryer, Electric Water Heater, Microwave, Range, Washer, Water Softener
Exterior
Exterior Feature Irrigation System, Sliding Doors
Garage Spaces 2.0
Utilities Available BB/HS Internet Available, Cable Available, Public, Underground Utilities
Roof Type Shingle
Porch Enclosed, Front Porch, Rear Porch, Screened
Attached Garage true
Garage true
Private Pool No
Building
Story 1
Entry Level One
Foundation Slab
Lot Size Range Up to 10,889 Sq. Ft.
Sewer Public Sewer
Water None
Structure Type Block,Stucco
New Construction false
Others
Pets Allowed Yes
Senior Community No
Ownership Fee Simple
Acceptable Financing Cash, Conventional
Listing Terms Cash, Conventional
Special Listing Condition None
Read Less Info
Want to know what your home might be worth? Contact us for a FREE valuation!

Our team is ready to help you sell your home for the highest possible price ASAP

© 2024 My Florida Regional MLS DBA Stellar MLS. All Rights Reserved.
Bought with COLDWELL BANKER FIGREY&SONRES

"Molly's job is to find and attract mastery-based agents to the office, protect the culture, and make sure everyone is happy! "





