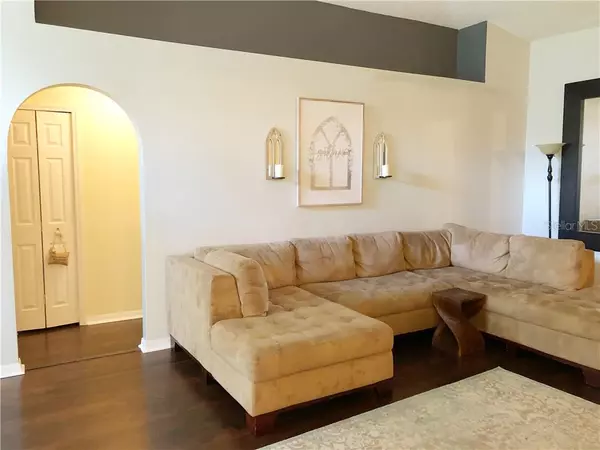$230,000
$249,900
8.0%For more information regarding the value of a property, please contact us for a free consultation.
3 Beds
2 Baths
1,632 SqFt
SOLD DATE : 09/01/2020
Key Details
Sold Price $230,000
Property Type Single Family Home
Sub Type Single Family Residence
Listing Status Sold
Purchase Type For Sale
Square Footage 1,632 sqft
Price per Sqft $140
Subdivision Southern Pines Un 1
MLS Listing ID S5036645
Sold Date 09/01/20
Bedrooms 3
Full Baths 2
Construction Status Inspections
HOA Fees $35/ann
HOA Y/N Yes
Year Built 2004
Annual Tax Amount $1,073
Lot Size 7,405 Sqft
Acres 0.17
Property Description
Beautifully maintained home in the highly sought after community of Southern Pines which is located just a "Stone's throw" away from the Royal St. Cloud Golf Links. You can literally walk there if you love to get some fresh air! Not only does this property contain a great, open concept, but also boasts a unique feature...the rear porch has been enclosed with vinyl windows and a separate ac unit rated for the space to provide a serene, Florida Room to enjoy your morning coffee or just listen to nature. With conservation area in the back, you're sure to love this quaint little oasis. The main living areas have been beautifully refreshed with new laminate flooring in the foyer, living and den along with fresh paint and large wall mirrors to keep it feeling light, open, and airy. The guest bathroom flooring has been recently replaced with nice, wood plank tiles. The master bedroom features a lovely barn door to separate the bath area from the bedroom as well as new, (GORGEOUS) wood plank tile flooring. The kitchen nook, previously laundry area, has recently been converted to include a cozy, storage bench which opens up the space, while keeping functionality and style. In addition to the beautiful landscaping, this home's exterior features a WHOLE NEW ROOF (replaced in 2017 after Irma) with 30 year tiles and warranty. Metered irrigated and upgraded garbage disposal to minimize noise. With all these great features, this home won't last long so schedule your showing today!
Location
State FL
County Osceola
Community Southern Pines Un 1
Zoning SPUD
Interior
Interior Features Ceiling Fans(s), Eat-in Kitchen, High Ceilings, Open Floorplan, Thermostat, Walk-In Closet(s)
Heating Central, Electric
Cooling Central Air
Flooring Carpet, Ceramic Tile, Laminate
Fireplace false
Appliance Cooktop, Dishwasher, Disposal, Dryer, Electric Water Heater, Microwave, Range, Refrigerator, Washer
Laundry In Garage
Exterior
Exterior Feature Irrigation System, Sidewalk, Sliding Doors, Sprinkler Metered
Garage Spaces 2.0
Community Features Sidewalks
Utilities Available BB/HS Internet Available, Electricity Connected, Public, Sewer Connected, Water Connected
View Trees/Woods
Roof Type Shingle
Porch Covered, Enclosed, Rear Porch
Attached Garage true
Garage true
Private Pool No
Building
Lot Description Sidewalk, Paved
Entry Level One
Foundation Slab
Lot Size Range Up to 10,889 Sq. Ft.
Sewer Public Sewer
Water Public
Architectural Style Ranch
Structure Type Stucco
New Construction false
Construction Status Inspections
Others
Pets Allowed No
HOA Fee Include Maintenance Grounds
Senior Community No
Ownership Fee Simple
Monthly Total Fees $35
Acceptable Financing Cash, Conventional, FHA, VA Loan
Membership Fee Required Required
Listing Terms Cash, Conventional, FHA, VA Loan
Special Listing Condition None
Read Less Info
Want to know what your home might be worth? Contact us for a FREE valuation!

Our team is ready to help you sell your home for the highest possible price ASAP

© 2024 My Florida Regional MLS DBA Stellar MLS. All Rights Reserved.
Bought with MAIN STREET RENEWAL LLC

"Molly's job is to find and attract mastery-based agents to the office, protect the culture, and make sure everyone is happy! "





