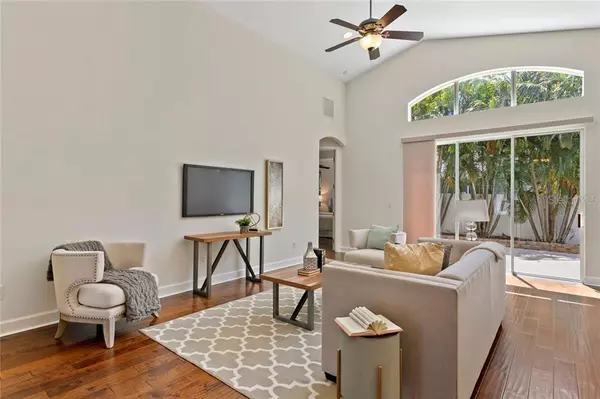$405,000
$415,000
2.4%For more information regarding the value of a property, please contact us for a free consultation.
3 Beds
2 Baths
2,118 SqFt
SOLD DATE : 06/11/2020
Key Details
Sold Price $405,000
Property Type Single Family Home
Sub Type Single Family Residence
Listing Status Sold
Purchase Type For Sale
Square Footage 2,118 sqft
Price per Sqft $191
Subdivision Countryside Cove
MLS Listing ID U8080729
Sold Date 06/11/20
Bedrooms 3
Full Baths 2
Construction Status Financing,Inspections
HOA Fees $173/mo
HOA Y/N Yes
Year Built 2014
Annual Tax Amount $5,128
Lot Size 6,969 Sqft
Acres 0.16
Lot Dimensions 55x100
Property Description
Amazing designer-ready one story residence with 3 bedrooms + den (could be 4th bedroom), 2 bath, 2-car garage stacked stone elevation home has been meticulously maintained,. Interior freshly painted and is ready for immediate occupancy. Bevel leaded glass front door opens into the great room, cathedral knock down ceilings, handscraped 5" plank hardwood floors, 5" baseboard molding, triple glass sliders open onto the expansive back patio perfect for entertaining, hot tub conveys! Kitchen features 42" maple stained wood cabinets, glass tile back splash, stainless appliances, high bar perfect for snacks, closet pantry. Sumptuous master suite, large his/her walk-in closet, tray ceiling, ceiling fan. The master bathroom has his/her vanities, maple cabinetry, granite tops, garden tub, walk-in shower & linen closet. Both additional 2 bedrooms have ceiling fans, closet & window shades. Hurricane shutters. HOA fee includes: lawn maintenance, tree trimming, trash & recycle pickup. Community lawns on well, walking distance to the Countryside shopping experience & dining.
Location
State FL
County Pinellas
Community Countryside Cove
Zoning RES
Rooms
Other Rooms Den/Library/Office, Inside Utility
Interior
Interior Features Cathedral Ceiling(s), Ceiling Fans(s), Kitchen/Family Room Combo, Open Floorplan, Solid Wood Cabinets, Stone Counters, Thermostat, Tray Ceiling(s), Walk-In Closet(s), Window Treatments
Heating Central, Electric
Cooling Central Air
Flooring Ceramic Tile, Wood
Furnishings Unfurnished
Fireplace false
Appliance Convection Oven, Cooktop, Dishwasher, Disposal, Gas Water Heater, Microwave, Range, Refrigerator
Laundry Inside, Laundry Room
Exterior
Exterior Feature Irrigation System, Sidewalk, Sliding Doors
Parking Features Driveway, Garage Door Opener
Garage Spaces 2.0
Community Features Association Recreation - Owned, Deed Restrictions, Sidewalks
Utilities Available Cable Connected, Electricity Connected, Fire Hydrant, Natural Gas Connected, Phone Available, Sewer Connected, Street Lights
Roof Type Shingle
Attached Garage true
Garage true
Private Pool No
Building
Lot Description City Limits, Sidewalk, Street Dead-End, Paved
Story 1
Entry Level One
Foundation Slab
Lot Size Range Up to 10,889 Sq. Ft.
Builder Name Deed Family Homes
Sewer Public Sewer
Water Public
Architectural Style Traditional
Structure Type Block,Stone,Stucco
New Construction false
Construction Status Financing,Inspections
Schools
Elementary Schools Leila G Davis Elementary-Pn
Middle Schools Safety Harbor Middle-Pn
High Schools Countryside High-Pn
Others
Pets Allowed Yes
HOA Fee Include Maintenance Grounds,Trash
Senior Community No
Ownership Fee Simple
Monthly Total Fees $173
Acceptable Financing Cash, Conventional, VA Loan
Membership Fee Required Required
Listing Terms Cash, Conventional, VA Loan
Special Listing Condition None
Read Less Info
Want to know what your home might be worth? Contact us for a FREE valuation!

Our team is ready to help you sell your home for the highest possible price ASAP

© 2024 My Florida Regional MLS DBA Stellar MLS. All Rights Reserved.
Bought with ACTION PRO REALTY

"Molly's job is to find and attract mastery-based agents to the office, protect the culture, and make sure everyone is happy! "





