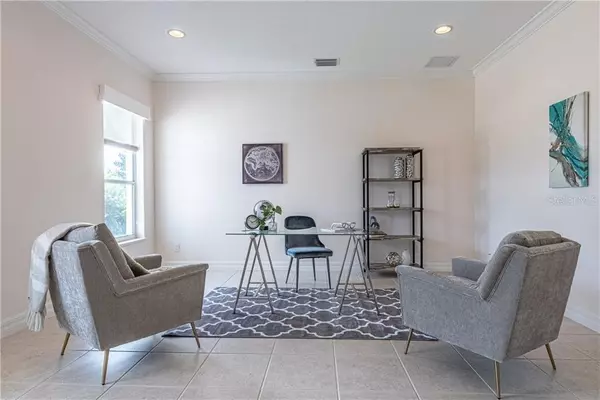$700,000
$748,000
6.4%For more information regarding the value of a property, please contact us for a free consultation.
4 Beds
3 Baths
4,836 SqFt
SOLD DATE : 09/25/2020
Key Details
Sold Price $700,000
Property Type Single Family Home
Sub Type Single Family Residence
Listing Status Sold
Purchase Type For Sale
Square Footage 4,836 sqft
Price per Sqft $144
Subdivision Suntree Estates Phase 2
MLS Listing ID O5877097
Sold Date 09/25/20
Bedrooms 4
Full Baths 3
HOA Fees $35/ann
HOA Y/N Yes
Year Built 1999
Annual Tax Amount $2,672
Lot Size 0.500 Acres
Acres 0.5
Property Description
Modern, marvelous, and upscale – this well-appointed Suntree Estates home is a single-story palace. The open floor-plan, soaring ceilings, massive rooms, and ample windows give the home its airy and expansive feel. Perhaps the home's most striking feature is its main central corridor. Stretching from the front doors to the fully-covered lanai, this hall is the home's spectacular main artery. From its kitchen to its closets, space plays a starring role here with comfort and luxury around every corner. Key features include sprawling kitchen with butler's pantry, family room with fireplace, covered lanai with water fountain & pond views. The incredible owner's suite is a must see! A Newer roof, New appliances, 3-car garage and Corner lot makes this Custom Home ideal for all.
Location
State FL
County Brevard
Community Suntree Estates Phase 2
Zoning RESI
Rooms
Other Rooms Den/Library/Office, Family Room, Formal Dining Room Separate, Formal Living Room Separate
Interior
Interior Features Eat-in Kitchen, High Ceilings, Skylight(s), Walk-In Closet(s)
Heating Central, Electric
Cooling Central Air
Flooring Ceramic Tile
Fireplaces Type Gas
Fireplace true
Appliance Bar Fridge, Dishwasher, Dryer, Microwave, Range, Refrigerator, Washer
Laundry Laundry Room
Exterior
Exterior Feature Other, Sidewalk
Garage Spaces 3.0
Community Features Sidewalks
Utilities Available Cable Connected, Electricity Available, Sewer Connected
View Y/N 1
View Water
Roof Type Shingle
Porch Front Porch, Patio, Screened
Attached Garage true
Garage true
Private Pool No
Building
Lot Description Sidewalk
Entry Level One
Foundation Slab
Lot Size Range 1/2 to less than 1
Sewer Public Sewer
Water Public
Structure Type Stucco
New Construction false
Others
Pets Allowed Yes
Senior Community No
Ownership Fee Simple
Monthly Total Fees $54
Membership Fee Required Required
Special Listing Condition None
Read Less Info
Want to know what your home might be worth? Contact us for a FREE valuation!

Our team is ready to help you sell your home for the highest possible price ASAP

© 2024 My Florida Regional MLS DBA Stellar MLS. All Rights Reserved.
Bought with STELLAR NON-MEMBER OFFICE

"Molly's job is to find and attract mastery-based agents to the office, protect the culture, and make sure everyone is happy! "





