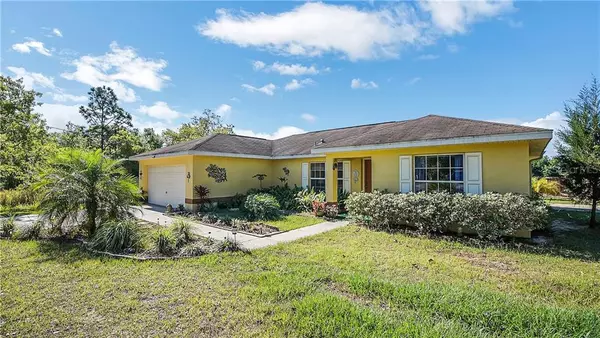$143,500
$149,900
4.3%For more information regarding the value of a property, please contact us for a free consultation.
3 Beds
2 Baths
1,349 SqFt
SOLD DATE : 08/13/2020
Key Details
Sold Price $143,500
Property Type Single Family Home
Sub Type Single Family Residence
Listing Status Sold
Purchase Type For Sale
Square Footage 1,349 sqft
Price per Sqft $106
Subdivision Silver Spring Shores
MLS Listing ID G5028097
Sold Date 08/13/20
Bedrooms 3
Full Baths 2
Construction Status Inspections
HOA Y/N No
Year Built 2007
Annual Tax Amount $940
Lot Size 10,018 Sqft
Acres 0.23
Lot Dimensions 80x125
Property Description
Wonderfully cared for, Beautiful, spacious home in a very desirable area. There is a welcoming flow to the footprint of the home. Great for entertaining as there are several comfortable rooms in which you can relax or visit especially the outdoor areas like the screened in lanai (11 x 9), 9 x 11 Pergola area , 11 x 9 Sun deck pad and 7 x 12 BBQ pad. The bedrooms are good size and it is a split plan and open floor plan. You will enjoy privacy while living close to the main road thru the Shores from Ocala to Lake Weir. Enjoy the convenience of shopping and restaurants. Just waiting for you to call this home. Spacious living area flows into a dining room. Large kitchen opens up into a bonus eat-in kitchen area. A beautiful master suite, indoor laundry, AC (2013), appliances newer (2013)- bonus the dishwasher has never been used & is being installed prior to closing, home built in 2007. Don't miss out on this one!
Location
State FL
County Marion
Community Silver Spring Shores
Zoning R1
Rooms
Other Rooms Attic, Inside Utility
Interior
Interior Features Ceiling Fans(s), Eat-in Kitchen, High Ceilings, Open Floorplan, Split Bedroom, Vaulted Ceiling(s), Walk-In Closet(s)
Heating Central
Cooling Central Air
Flooring Carpet, Vinyl
Furnishings Unfurnished
Fireplace false
Appliance Dishwasher, Dryer, Range, Refrigerator, Washer
Laundry Inside, Laundry Room
Exterior
Exterior Feature Sliding Doors
Garage Spaces 2.0
Utilities Available Electricity Connected
Roof Type Shingle
Porch Covered, Front Porch, Rear Porch, Screened
Attached Garage true
Garage true
Private Pool No
Building
Lot Description In County, Paved
Story 1
Entry Level One
Foundation Slab
Lot Size Range Up to 10,889 Sq. Ft.
Sewer Septic Tank
Water Well
Architectural Style Ranch
Structure Type Block,Stucco
New Construction false
Construction Status Inspections
Others
Senior Community No
Ownership Co-op
Acceptable Financing Cash, Conventional, FHA, USDA Loan, VA Loan
Listing Terms Cash, Conventional, FHA, USDA Loan, VA Loan
Special Listing Condition None
Read Less Info
Want to know what your home might be worth? Contact us for a FREE valuation!

Our team is ready to help you sell your home for the highest possible price ASAP

© 2024 My Florida Regional MLS DBA Stellar MLS. All Rights Reserved.
Bought with LOCAL REALTY SERVICES LLC

"Molly's job is to find and attract mastery-based agents to the office, protect the culture, and make sure everyone is happy! "





