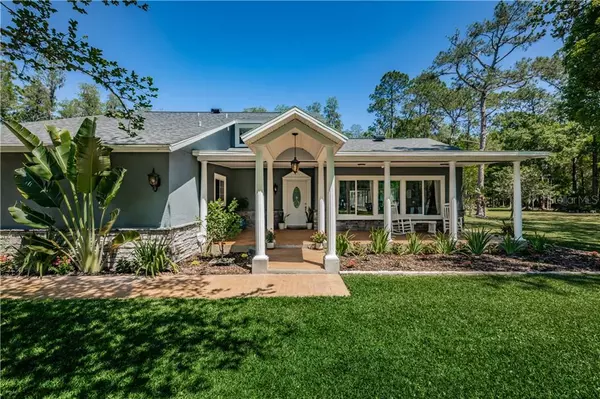$897,000
$897,000
For more information regarding the value of a property, please contact us for a free consultation.
4 Beds
4 Baths
3,154 SqFt
SOLD DATE : 05/19/2020
Key Details
Sold Price $897,000
Property Type Single Family Home
Sub Type Single Family Residence
Listing Status Sold
Purchase Type For Sale
Square Footage 3,154 sqft
Price per Sqft $284
Subdivision Keystone Ranchettes Unit Two
MLS Listing ID U8080978
Sold Date 05/19/20
Bedrooms 4
Full Baths 4
Construction Status Inspections
HOA Y/N No
Year Built 1979
Annual Tax Amount $6,560
Lot Size 5.070 Acres
Acres 5.07
Property Description
Welcome home to this stunning 5+ acre estate in the lovely equestrian community of Keystone Ranchettes. This 3154 ft.², 4 bedroom, 4 full-bath home, that has been completely renovated is truly a buyers paradise. On your initial approach to the property, you're greeted by over 60 red cedar trees custom planted for privacy lining the property frontage and main entrance. As you pass through the gates of the sandstone pillared entry, you're instantly immersed in a park like setting that includes a pond and waterfalls surrounded by a perimeter of custom laid stone work, a gazebo, zipline and over 600 Pine, Oak, Cypress and wild Maple trees. As you travel towards the main house, you're welcomed by dramatic brick pavers and open patio areas. A perfect split floor plan includes a first floor master, an ensuite with a completely separate exterior entrance, a 3rd bedroom and a study with wood burning fireplace, a barn style roller door and upgraded windows throughout. The second floor features a loft bonus room which could be utilized for an exercise room or additional study, as well as a 4th full bedroom and bathroom. The completely renovated kitchen features soft-close Kraftmaid cabinets, 2.5 inch granite counter surfaces, stainless steel professional appliances and a farmhouse sink as well as multicolor LED under cabinet lighting and ceramic plank wood tile. The open plan living and dining areas are perfect for entertaining, and smoothly transition through a three-door glass slider to the expansive patio areas surrounding the outdoor pool. The 3 year-old inground fiberglass swimming pool features a saltwater system, solar panels for year-round swimming and multi-LED lighting. A fully insulated 1250 ft.² commercial grade standalone utility center, constructed in 2015, boasts a 220 mph wind rating, central AC system, commercial grade epoxy flooring, Liftmaster dual roll up doors, a 60 gallon air compressor with external/internal ports throughout, cabinet grade plywood walls and an attached carport. A custom water treatment facility on the property includes a four step system of chlorination, a pressure tank, carbon filter and water softener. The property also includes a 286 ft.² standalone workshop building. Seller represents that all roofing was replaced in the last three years, re-stuccoed less than one year ago as well as freshly painted, pool pump brand-new and AC system features a UV light and ionizing system. This is an extremely unique move-in ready estate property that has also been regularly used by Home Shopping Network as a filming location in agreement with the current owner. This agreement could continue with HSN at the discretion of the buyer. Although this is an approved equestrian community, the present owner does not have any animals or other pets on the property. Zoning also permits livestock. Room dimensions are approximate. Property sold As-Is. Call today for an opportunity to tour this amazing private estate. Also be sure to view the virtual tour links containing not only still images, but drone video footage and 3-D Matterport imaging. See you soon!
Location
State FL
County Pinellas
Community Keystone Ranchettes Unit Two
Zoning A-E
Interior
Interior Features Built-in Features, Ceiling Fans(s), Crown Molding, Open Floorplan, Skylight(s), Split Bedroom, Thermostat, Walk-In Closet(s), Window Treatments
Heating Electric, Heat Pump
Cooling Central Air
Flooring Bamboo, Carpet, Ceramic Tile
Fireplaces Type Wood Burning
Fireplace true
Appliance Built-In Oven, Convection Oven, Cooktop, Dishwasher, Disposal, Electric Water Heater, Exhaust Fan, Ice Maker, Microwave, Range, Range Hood, Refrigerator, Water Filtration System, Water Purifier, Water Softener
Exterior
Exterior Feature Fence, French Doors, Irrigation System, Lighting, Outdoor Kitchen, Rain Gutters, Sidewalk, Sliding Doors, Sprinkler Metered, Storage
Parking Features Boat, Circular Driveway, Covered, Driveway, Garage Door Opener, Ground Level, Workshop in Garage
Garage Spaces 2.0
Fence Chain Link, Vinyl
Pool Fiberglass, In Ground, Lighting, Salt Water, Screen Enclosure, Solar Heat
Community Features Horses Allowed
Utilities Available Electricity Connected, Public, Solar, Sprinkler Meter, Sprinkler Well, Street Lights, Water Connected
Waterfront Description Pond
View Y/N 1
Water Access 1
Water Access Desc Pond
View Trees/Woods, Water
Roof Type Metal,Shingle
Porch Covered, Deck, Front Porch, Patio, Porch, Rear Porch, Screened
Attached Garage true
Garage true
Private Pool Yes
Building
Lot Description Conservation Area, Pasture, Zoned for Horses
Story 2
Entry Level Two
Foundation Slab
Lot Size Range 5 to less than 10
Sewer Septic Tank
Water Well
Architectural Style Traditional
Structure Type Stucco,Wood Frame
New Construction false
Construction Status Inspections
Schools
Elementary Schools Brooker Creek Elementary-Pn
Middle Schools Tarpon Springs Middle-Pn
High Schools East Lake High-Pn
Others
Pets Allowed Yes
Senior Community No
Ownership Fee Simple
Acceptable Financing Cash, Conventional
Listing Terms Cash, Conventional
Special Listing Condition None
Read Less Info
Want to know what your home might be worth? Contact us for a FREE valuation!

Our team is ready to help you sell your home for the highest possible price ASAP

© 2024 My Florida Regional MLS DBA Stellar MLS. All Rights Reserved.
Bought with CAPSTONE REALTY & ASSOCIATES

"Molly's job is to find and attract mastery-based agents to the office, protect the culture, and make sure everyone is happy! "





