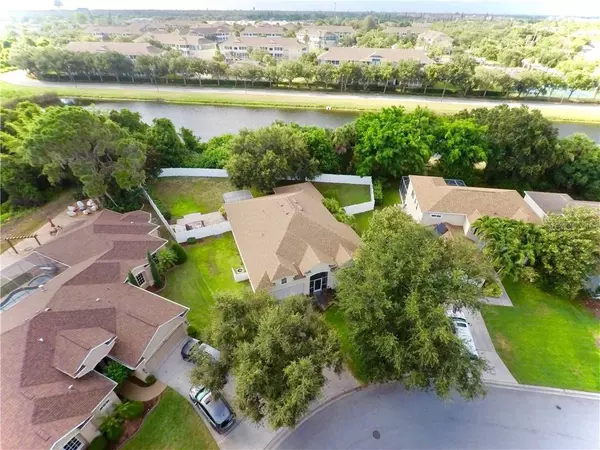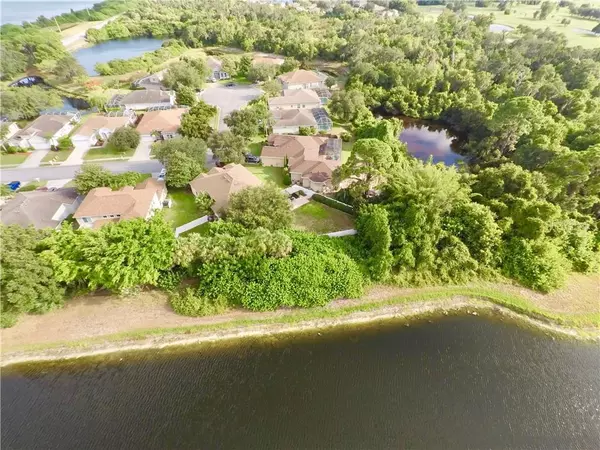$348,000
$359,900
3.3%For more information regarding the value of a property, please contact us for a free consultation.
4 Beds
2 Baths
2,179 SqFt
SOLD DATE : 09/08/2020
Key Details
Sold Price $348,000
Property Type Single Family Home
Sub Type Single Family Residence
Listing Status Sold
Purchase Type For Sale
Square Footage 2,179 sqft
Price per Sqft $159
Subdivision Glenn Lakes Ph 4
MLS Listing ID A4472392
Sold Date 09/08/20
Bedrooms 4
Full Baths 2
Construction Status Financing,Inspections
HOA Fees $45/qua
HOA Y/N Yes
Year Built 1998
Annual Tax Amount $5,104
Lot Size 0.320 Acres
Acres 0.32
Property Description
Beautiful 4 bedroom 2 bath home with a den on dead end street with huge corner lot for the family and pets. Situated off 51st St on the backside of IMG and close to schools and shopping, Glenn Lakes has always been a favorite for buyers looking for a centrally located home. The baths have been tastefully updated with marble counters and updated fixtures making this a real show stopper. The open floor plan makes for easy entertaining and family gatherings with a huge back yard for games and or gardening. Updated ceramic flooring gives the home a custom modern feel and flow throughout. The raised ceiling make the home feel and live large and allows for plenty of natural light. For the chef in the crowed, enjoy the fact there is a gas stove and range, a rare feature in Florida homes. Come and see why so many buyers have chosen Glenn Lakes to be there choice for home sweet home. AC UNIT NEW IN 2016, ROOF NEW IN 2017, IMPACT WINDOWS
360 DEGREE TOUR OF HOUSE HERE: https://www.nodalview.com/4CHCLQicsWfkEnKu5efzAuHh?viewer=mls
Location
State FL
County Manatee
Community Glenn Lakes Ph 4
Zoning PDR
Direction W
Interior
Interior Features Crown Molding, High Ceilings, Kitchen/Family Room Combo, Solid Surface Counters, Walk-In Closet(s)
Heating Electric
Cooling Central Air
Flooring Carpet, Ceramic Tile
Fireplace false
Appliance Dishwasher, Disposal, Dryer, Electric Water Heater, Microwave, Range, Refrigerator, Washer
Exterior
Exterior Feature Fence, Irrigation System, Sliding Doors
Garage Spaces 2.0
Utilities Available Cable Connected, Electricity Connected, Sewer Connected, Sprinkler Recycled
Roof Type Shingle
Attached Garage true
Garage true
Private Pool No
Building
Story 1
Entry Level One
Foundation Slab
Lot Size Range 1/4 Acre to 21779 Sq. Ft.
Sewer Public Sewer
Water None
Structure Type Block,Stucco
New Construction false
Construction Status Financing,Inspections
Others
Pets Allowed Yes
Senior Community No
Pet Size Extra Large (101+ Lbs.)
Ownership Fee Simple
Monthly Total Fees $45
Membership Fee Required Required
Num of Pet 3
Special Listing Condition None
Read Less Info
Want to know what your home might be worth? Contact us for a FREE valuation!

Our team is ready to help you sell your home for the highest possible price ASAP

© 2024 My Florida Regional MLS DBA Stellar MLS. All Rights Reserved.
Bought with WORLDONE REALTY

"Molly's job is to find and attract mastery-based agents to the office, protect the culture, and make sure everyone is happy! "





