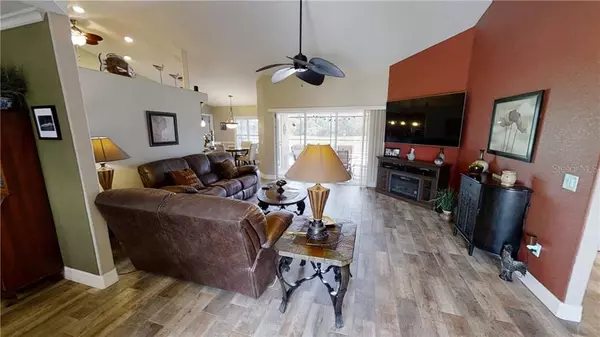$320,000
$325,000
1.5%For more information regarding the value of a property, please contact us for a free consultation.
3 Beds
2 Baths
1,675 SqFt
SOLD DATE : 09/08/2020
Key Details
Sold Price $320,000
Property Type Single Family Home
Sub Type Single Family Residence
Listing Status Sold
Purchase Type For Sale
Square Footage 1,675 sqft
Price per Sqft $191
Subdivision Punta Gorda Isles Sec 20
MLS Listing ID C7430981
Sold Date 09/08/20
Bedrooms 3
Full Baths 2
Construction Status Inspections
HOA Fees $9/ann
HOA Y/N Yes
Year Built 2004
Annual Tax Amount $2,215
Lot Size 9,583 Sqft
Acres 0.22
Lot Dimensions 77x120x83x120
Property Description
The Florida lifestyle awaits you in this exquisite 3 bedroom, 2 bathroom, 3-car garage pool home in the highly sought-after community of Deep Creek in Punta Gorda Florida! Curb appeal abounds and welcomes you home. As you stroll up the front walk to the custom double doors, you glance at the paver front patio and contemplate sitting a bit to take in the evening sounds. Once inside, you are greeted with warm and inviting features like wood plank tile floors, cathedral ceilings, and natural light filling the open concept floor plan. To the right, you’ll find two guest bedrooms and an amazing guest bathroom with custom tiled walk-in shower. On the opposite side of the residence, your owners’ retreat awaits. You’ll love spending lazy days in bed here enjoying the views of the pool and expansive greenbelt beyond, through custom French doors. The en-suite bath is no simple bathroom. It’s more like a day at the spa! Here, you’ll enjoy double sinks with granite counter, a large jetted massaging tub, and big walk-in shower. A custom tin-look ceiling ads to the warmth and charm of this spa-like experience. The main living space features a large great room with cathedral ceilings and sliding glass doors to the pool. The adjacent kitchen is ready for the most talented chef or party planner. Wood cabinets, granite counters, tile backsplash, stainless steel appliances, custom LED lighting, and a closet pantry make up the fine appointments of this beautiful kitchen. With a breakfast bar, breakfast nook, and formal dining space, there is no shortage of options for a quick bite or fancy meal. The interior laundry room is a welcomed feature and separates the kitchen from the garage. This 3-car garage provides plenty of space for storage or parking motorized toys and is well received in a community that restricts the outdoor parking of certain vehicles. The garage features an epoxy painted floor, motorized overhead doors, dual pull-down stairs for attic access, Man-a-bloc plumbing panel, rear entry door, 30 amp RV outlet, and Generac panel for exterior generator hook-up. Part of the Florida lifestyle is enjoying the sunshine... and cooling off from it. This home has you covered there, too. You’ll love this custom 2014 saltwater swimming pool with multi-color LED light. The pool features a sun shelf with umbrella mount for keeping you covered in shade. Just outside the screened enclosure, you’ll find an additional paver patio. You’re sure to enjoy your time here barbecuing or just sitting and enjoying the expansive views of the greenbelt and trees beyond. This residence has so much to offer including LED lighting throughout and a brand new roof as of 07/13/2020. Start enjoying the Florida life now!
Location
State FL
County Charlotte
Community Punta Gorda Isles Sec 20
Zoning RSF3.5
Rooms
Other Rooms Attic, Breakfast Room Separate, Formal Dining Room Separate, Great Room, Inside Utility
Interior
Interior Features Cathedral Ceiling(s), Ceiling Fans(s), Eat-in Kitchen, High Ceilings, Open Floorplan, Stone Counters, Thermostat, Tray Ceiling(s), Walk-In Closet(s), Window Treatments
Heating Electric
Cooling Central Air
Flooring Ceramic Tile
Fireplace false
Appliance Dishwasher, Disposal, Electric Water Heater, Microwave, Range, Range Hood, Refrigerator
Laundry Inside, Laundry Room
Exterior
Exterior Feature French Doors, Hurricane Shutters, Rain Gutters, Sliding Doors
Parking Features Garage Door Opener, Oversized
Garage Spaces 3.0
Pool Deck, Gunite, Lighting, Pool Alarm, Salt Water, Screen Enclosure
Community Features Deed Restrictions, Golf, No Truck/RV/Motorcycle Parking, Park, Playground, Sidewalks, Tennis Courts
Utilities Available BB/HS Internet Available, Cable Available, Electricity Connected, Phone Available, Public, Sewer Connected, Water Connected
View Park/Greenbelt, Trees/Woods
Roof Type Shingle
Porch Covered, Front Porch, Patio, Screened
Attached Garage true
Garage true
Private Pool Yes
Building
Lot Description Greenbelt, In County, Paved
Story 1
Entry Level One
Foundation Slab
Lot Size Range Up to 10,889 Sq. Ft.
Sewer Public Sewer
Water Public
Structure Type Block,Concrete,Stucco
New Construction false
Construction Status Inspections
Schools
Elementary Schools Deep Creek Elementary
Middle Schools Punta Gorda Middle
High Schools Charlotte High
Others
Pets Allowed Yes
Senior Community No
Pet Size Extra Large (101+ Lbs.)
Ownership Fee Simple
Monthly Total Fees $9
Acceptable Financing Cash, Conventional
Membership Fee Required Required
Listing Terms Cash, Conventional
Special Listing Condition None
Read Less Info
Want to know what your home might be worth? Contact us for a FREE valuation!

Our team is ready to help you sell your home for the highest possible price ASAP

© 2024 My Florida Regional MLS DBA Stellar MLS. All Rights Reserved.
Bought with KW PEACE RIVER PARTNERS

"Molly's job is to find and attract mastery-based agents to the office, protect the culture, and make sure everyone is happy! "





