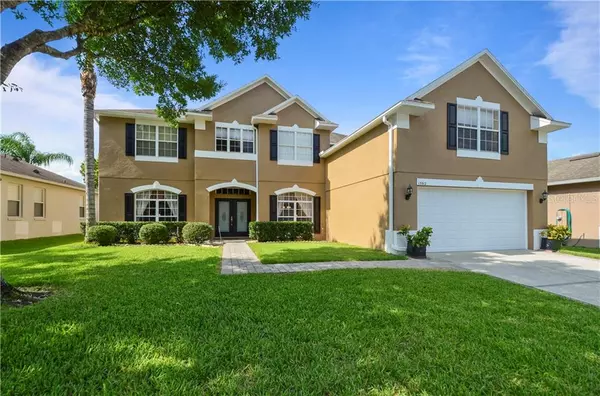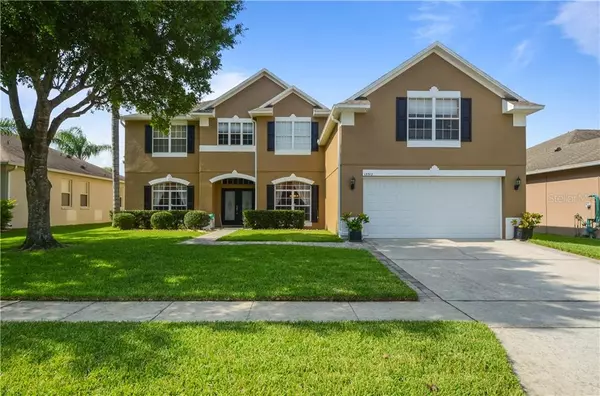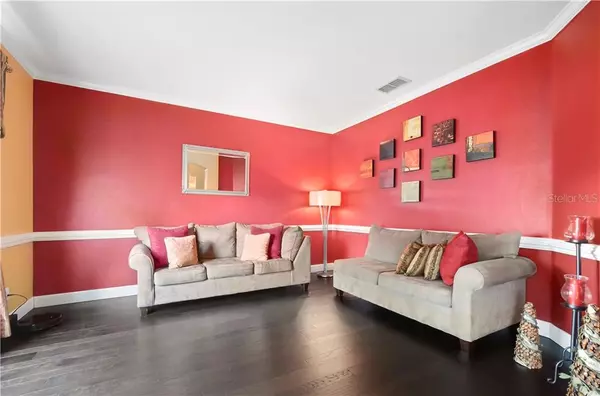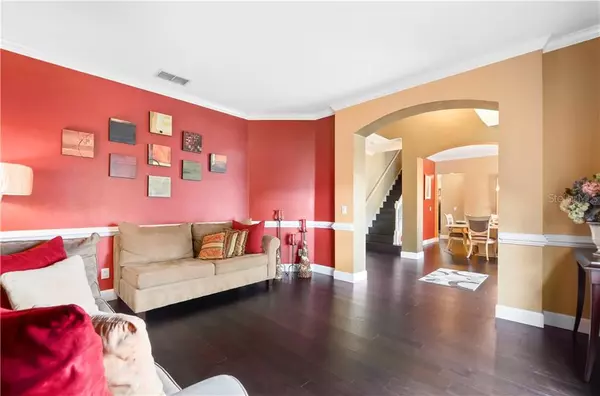$415,000
$420,000
1.2%For more information regarding the value of a property, please contact us for a free consultation.
4 Beds
3 Baths
3,938 SqFt
SOLD DATE : 10/13/2020
Key Details
Sold Price $415,000
Property Type Single Family Home
Sub Type Single Family Residence
Listing Status Sold
Purchase Type For Sale
Square Footage 3,938 sqft
Price per Sqft $105
Subdivision Bridge Water
MLS Listing ID O5878159
Sold Date 10/13/20
Bedrooms 4
Full Baths 3
Construction Status Appraisal,Financing,Inspections
HOA Fees $54/qua
HOA Y/N Yes
Year Built 2003
Annual Tax Amount $3,764
Lot Size 7,405 Sqft
Acres 0.17
Property Description
Everything you are looking for in a home with elegance and space to spare! Now is your chance to live in an active and friendly community with a plethora of AMENITIES close to everything EAST ORLANDO has to offer! MANICURED LANDSCAPING, PAVER WALKWAY and a beautiful DOUBLE DOOR ENTRY with GLASS INSERTS invite you into this lovely 2-STORY HOME. Start your journey with a GRAND FOYER met with the FORMAL LIVING and DINING ROOMS highlighted by WOOD FLOORS, CROWN MOLDING and LARGE WINDOWS for nice NATURAL LIGHT. The OPEN FLOOR PLAN flows naturally into the FAMILY ROOM, leading into the spectacular EAT IN KITCHEN area as well as the BREAKFAST BAR for casual dining, which opens the kitchen to the HUGE FAMILY ROOM making a great space for entertaining. Updated kitchen features include beautiful WOOD CABINETS, CROWN MOLDING, GRANITE COUNTER TOPS & BACK-SPLASH, as well as a CENTER ISLAND with extra storage! The breakfast nook overlooking the LANAI gives you a cozy place for dining! The spacious FAMILY ROOM will quickly become your favorite gathering place with DOUBLE SLIDING GLASS DOORS for tons of light and a gorgeous VIEW. This ideal home delivers a private FIRST FLOOR IN LAW SUITE with a FULL BATH that gives you the perfect space for guests! The DOUBLE ENTRY STAIRCASE entering the second floor offers an oversize FLEX or LOFT SPACE great for gathering with family or game nights. If that's not enough you can have movie nights with your surround sound system in the MEDIA ROOM. Two great sized bedrooms - all with CEILING FANS and the continued easy care of WOOD FLOORS and a FULL GUEST BATH featuring a DUAL SINK VANITY and plenty of storage! You also have your grand MASTER SUITE showcasing a DOUBLE ENTRY DOOR, space for all your furniture, a MASTER DEN/OFFICE, WALK IN CLOSET and a MASTER BATH delivering DUAL VANITIES, a CORNER SOAKING TUB, and a SEPARATE SHOWER. Step outside and imagine spending summer afternoons under the COVERED LANAI reading a book and sipping a drink OR lounging! This awesome established community offers many amenities - a community pool, playground, fitness center and more! Only minutes from the WATERFORD LAKES TOWN CENTER for all the shopping and dining you could want. **ZONED for TOP RATED SCHOOLS** Enjoy easy access to SR 408 & 417, and close proximity to UCF, Research Parkway, Lockheed Martin & Downtown Orlando. Don't miss your chance to live in this sought-after community conveniently located near all that East Orlando has to offer! **Tour this property virtually on Zillow!**
Location
State FL
County Orange
Community Bridge Water
Zoning R-2
Rooms
Other Rooms Den/Library/Office, Family Room, Formal Dining Room Separate, Formal Living Room Separate, Inside Utility, Loft, Media Room
Interior
Interior Features Built-in Features, Ceiling Fans(s), Crown Molding, Eat-in Kitchen, High Ceilings, Kitchen/Family Room Combo, Open Floorplan, Solid Wood Cabinets, Split Bedroom, Stone Counters, Thermostat, Tray Ceiling(s), Walk-In Closet(s), Window Treatments
Heating Electric
Cooling Central Air
Flooring Carpet, Tile, Wood
Fireplace false
Appliance Dishwasher, Disposal, Microwave, Range, Refrigerator
Laundry Inside, Laundry Room
Exterior
Exterior Feature Fence, Irrigation System, Lighting, Rain Gutters, Sidewalk, Sliding Doors
Garage Spaces 2.0
Community Features Fitness Center, Playground, Pool, Sidewalks
Utilities Available Cable Available, Electricity Available, Phone Available, Street Lights, Water Available
Amenities Available Fitness Center, Playground, Pool
Roof Type Shingle
Porch Covered, Rear Porch, Screened
Attached Garage true
Garage true
Private Pool No
Building
Lot Description City Limits, Level, Sidewalk, Paved
Story 2
Entry Level Two
Foundation Slab
Lot Size Range 0 to less than 1/4
Sewer Public Sewer
Water Public
Architectural Style Traditional
Structure Type Block,Concrete,Stucco
New Construction false
Construction Status Appraisal,Financing,Inspections
Schools
Elementary Schools Castle Creek Elem
Middle Schools Discovery Middle
High Schools East River High
Others
Pets Allowed Yes
HOA Fee Include Pool,Recreational Facilities
Senior Community No
Ownership Fee Simple
Monthly Total Fees $54
Acceptable Financing Cash, Conventional, FHA, VA Loan
Membership Fee Required Required
Listing Terms Cash, Conventional, FHA, VA Loan
Special Listing Condition None
Read Less Info
Want to know what your home might be worth? Contact us for a FREE valuation!

Our team is ready to help you sell your home for the highest possible price ASAP

© 2024 My Florida Regional MLS DBA Stellar MLS. All Rights Reserved.
Bought with COLDWELL BANKER REALTY

"Molly's job is to find and attract mastery-based agents to the office, protect the culture, and make sure everyone is happy! "





