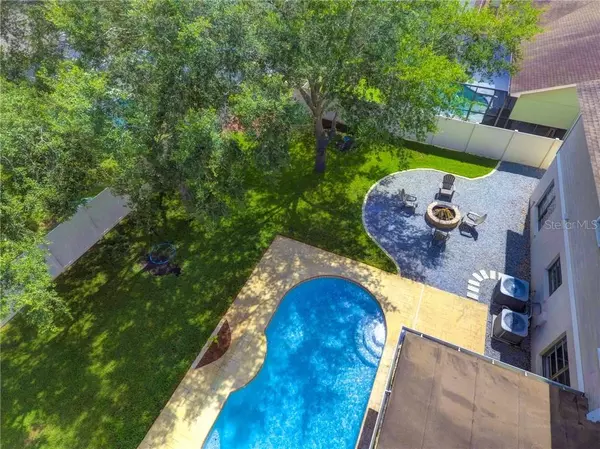$369,000
$369,900
0.2%For more information regarding the value of a property, please contact us for a free consultation.
4 Beds
3 Baths
2,656 SqFt
SOLD DATE : 08/27/2020
Key Details
Sold Price $369,000
Property Type Single Family Home
Sub Type Single Family Residence
Listing Status Sold
Purchase Type For Sale
Square Footage 2,656 sqft
Price per Sqft $138
Subdivision Buckhorn Fourth Add Unit
MLS Listing ID T3255055
Sold Date 08/27/20
Bedrooms 4
Full Baths 2
Half Baths 1
Construction Status Appraisal,Financing,Inspections
HOA Fees $4/ann
HOA Y/N Yes
Year Built 1989
Annual Tax Amount $2,807
Lot Size 8,712 Sqft
Acres 0.2
Lot Dimensions 74x120
Property Description
NO HOA! NO CDD! Close to A+ rated Schools! 4 BEDROOMS PLUS A DOWNSTAIRS DEN with this 2-story, 2,700-square-foot beauty in Buckhorn! Pool has covered lanai and fire-pit gathering spot in a tree-shaded, privacy-fenced, lushly landscaped yard. A long front porch under a balcony welcomes you through a leaded-glass door to a grand foyer accented by a spindled staircase. To your left is the French-doored den or office; to your right is a formal living room and dining room also divided by French doors.In back is an open kitchen with plenty of custom cabinets and leather granite counter space, plus a spacious breakfast nook and family room with fireplace, all overlooking the pool lanai with more French-door access. UPGRADES: Completely remodeled kitchen with new stainless steel appliances, subway tile backsplash and leather granite in kitchen with plank ceiling. Pool has new marcite, filter housing and pump. Expanded sprinkler system with rain sensors. New landscaping throughout the home, Storage shed with hurricane anchors, LVP through the first floor and new carpet on stairs and second floor, Insulated hurricane rated garage door with smart opener, Interior doors redone, brand new laundry room and fresh paint throughout home. Extended driveway with crushed granite gravel on extension and also fire pit. This home is a MUST SEE! Click the video link for a full walk through!
Location
State FL
County Hillsborough
Community Buckhorn Fourth Add Unit
Zoning RSC-6
Interior
Interior Features Ceiling Fans(s), Eat-in Kitchen
Heating Central
Cooling Central Air
Flooring Tile
Fireplace true
Appliance Dishwasher, Microwave, Range, Refrigerator
Exterior
Exterior Feature Fence, Sidewalk
Garage Spaces 2.0
Utilities Available Cable Available, Electricity Available
Roof Type Shingle
Attached Garage true
Garage true
Private Pool Yes
Building
Story 2
Entry Level Two
Foundation Slab
Lot Size Range Up to 10,889 Sq. Ft.
Sewer Public Sewer
Water Public
Structure Type Block
New Construction false
Construction Status Appraisal,Financing,Inspections
Schools
Elementary Schools Buckhorn-Hb
Middle Schools Mulrennan-Hb
High Schools Durant-Hb
Others
Pets Allowed Yes
Senior Community No
Ownership Fee Simple
Monthly Total Fees $4
Membership Fee Required Optional
Special Listing Condition None
Read Less Info
Want to know what your home might be worth? Contact us for a FREE valuation!

Our team is ready to help you sell your home for the highest possible price ASAP

© 2024 My Florida Regional MLS DBA Stellar MLS. All Rights Reserved.
Bought with EXP REALTY LLC

"Molly's job is to find and attract mastery-based agents to the office, protect the culture, and make sure everyone is happy! "





