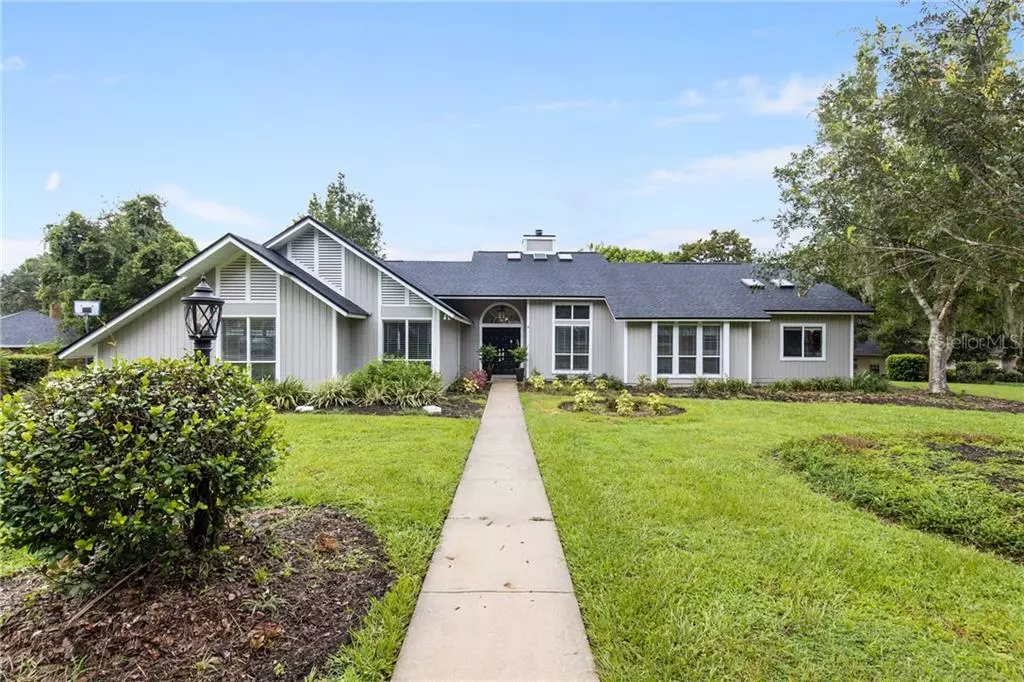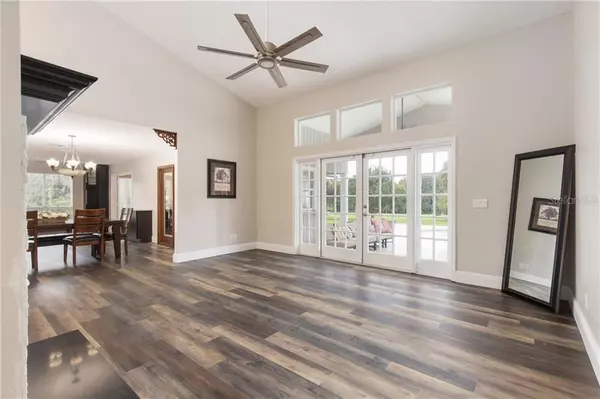$455,000
$454,900
For more information regarding the value of a property, please contact us for a free consultation.
4 Beds
3 Baths
2,599 SqFt
SOLD DATE : 12/14/2020
Key Details
Sold Price $455,000
Property Type Single Family Home
Sub Type Single Family Residence
Listing Status Sold
Purchase Type For Sale
Square Footage 2,599 sqft
Price per Sqft $175
Subdivision El Dorado
MLS Listing ID U8091078
Sold Date 12/14/20
Bedrooms 4
Full Baths 3
Construction Status Appraisal,Financing,Inspections
HOA Fees $150/mo
HOA Y/N Yes
Year Built 1988
Annual Tax Amount $4,703
Lot Size 1.570 Acres
Acres 1.57
Lot Dimensions 244x280
Property Description
Come enjoy this beautifully maintained 4 bedroom 3 bath home in the serene gated and guarded community of El Dorado. This home sits on 1.54 acres with a covered porch in the back to enjoy Florida summers and a private in-ground swimming pool. Home features hardwood floors throughout the home and has a stunning fireplace. The kitchen boasts stainless appliances, led lighting in cabinets, granite counter tops and an island for entertaining with a private bar area off the kitchen. Spacious master bedroom and walk in closet. Master bath features include granite counter top dual sink, granite shower and ceramic tile floors. Garage partially converted to 4th Bedroom, garage dimensions are 24 x 8. New roof installed in May 2020. Conveniently located to shopping, restaurants and schools. Call today and schedule your showing! Buyer to verify all room dimensions.
Location
State FL
County Marion
Community El Dorado
Zoning R3
Rooms
Other Rooms Bonus Room
Interior
Interior Features Cathedral Ceiling(s), Ceiling Fans(s), High Ceilings, Open Floorplan, Solid Wood Cabinets, Walk-In Closet(s), Wet Bar, Window Treatments
Heating Central, Electric, Wall Units / Window Unit
Cooling Central Air, Wall/Window Unit(s)
Flooring Ceramic Tile, Wood
Fireplaces Type Other, Wood Burning
Fireplace true
Appliance Cooktop, Dishwasher, Dryer, Electric Water Heater, Microwave, Range, Refrigerator, Washer
Laundry Inside
Exterior
Exterior Feature Other
Parking Features Converted Garage, Driveway
Pool Deck, In Ground
Community Features Deed Restrictions
Utilities Available Cable Connected, Electricity Connected
View Tennis Court
Roof Type Shingle
Porch Covered, Patio, Rear Porch
Attached Garage false
Garage false
Private Pool Yes
Building
Story 1
Entry Level One
Foundation Slab
Lot Size Range 1 to less than 2
Sewer Septic Tank
Water Well
Structure Type Block
New Construction false
Construction Status Appraisal,Financing,Inspections
Schools
Elementary Schools Saddlewood Elementary School
Middle Schools Liberty Middle School
High Schools West Port High School
Others
Pets Allowed Yes
HOA Fee Include 24-Hour Guard
Senior Community No
Ownership Fee Simple
Monthly Total Fees $150
Acceptable Financing Cash, Conventional, FHA, VA Loan
Membership Fee Required Required
Listing Terms Cash, Conventional, FHA, VA Loan
Special Listing Condition None
Read Less Info
Want to know what your home might be worth? Contact us for a FREE valuation!

Our team is ready to help you sell your home for the highest possible price ASAP

© 2024 My Florida Regional MLS DBA Stellar MLS. All Rights Reserved.
Bought with KEN JONES REALTY

"Molly's job is to find and attract mastery-based agents to the office, protect the culture, and make sure everyone is happy! "





