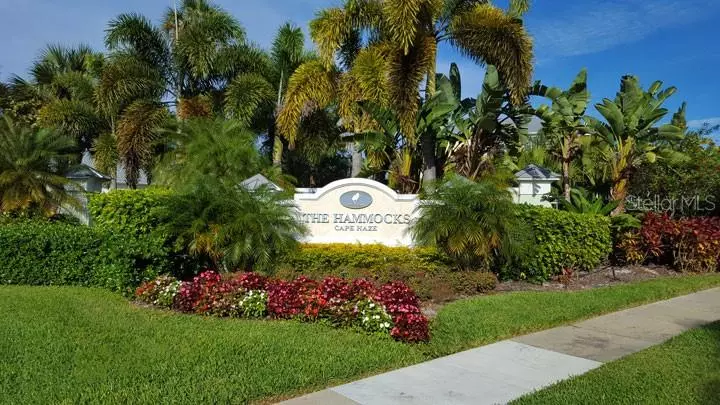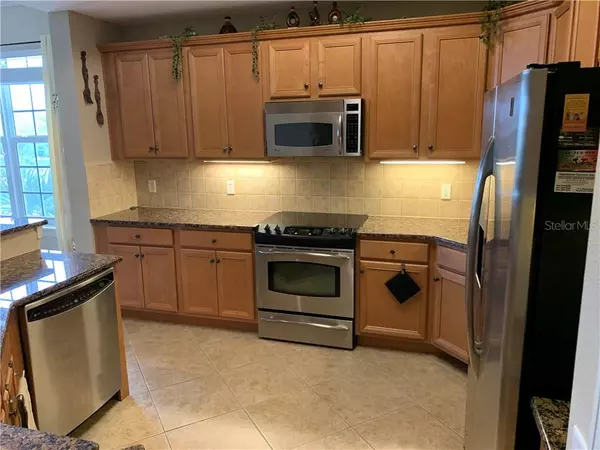$248,000
$265,000
6.4%For more information regarding the value of a property, please contact us for a free consultation.
3 Beds
2 Baths
2,003 SqFt
SOLD DATE : 08/31/2020
Key Details
Sold Price $248,000
Property Type Condo
Sub Type Condominium
Listing Status Sold
Purchase Type For Sale
Square Footage 2,003 sqft
Price per Sqft $123
Subdivision Hammocks-Preserve Ph 01
MLS Listing ID R4903178
Sold Date 08/31/20
Bedrooms 3
Full Baths 2
Construction Status Appraisal,Financing,Inspections
HOA Y/N No
Year Built 2006
Annual Tax Amount $4,205
Lot Size 2,178 Sqft
Acres 0.05
Property Description
Beautiful pool view unit located in The Hammocks of Cape Haze gated community. Offering a spacious split floor plan with 3 bedrooms and 2 full baths complete with large garden tub in the master suit bathroom. Easily entertain with a large kitchen open to the living area and separate dinning room. Stainless appliances, under cabinet lighting, crown molding and tray ceilings are just some of the original builder upgrades with this unit. Surrounded by nature with access to a host of community amenities such as tennis, zero entry pool, elegantly designed clubhouse, and fitness center. A quick walk or bike ride to the Palm Island Ferry where you'll find miles of pristine beach to explore. Located on the second floor, this unit overlooks the pool and clubhouse area. This unit includes two parking spaces in the parking garage and is easily accessed by the buildings elevator. The Hammocks of Cape Haze is family friends , vacation rental friendly or could make for the perfect retirement property or investment condo. Close to the beaches , our downtown gem Dearborn Street ,shopping, fishing, kayaking, bike trails, and golf courses. Make your appointment to see this property today.
Location
State FL
County Charlotte
Community Hammocks-Preserve Ph 01
Zoning RMF15
Interior
Interior Features Ceiling Fans(s), Crown Molding, High Ceilings, Kitchen/Family Room Combo, Split Bedroom, Walk-In Closet(s)
Heating Central
Cooling Central Air
Flooring Carpet, Ceramic Tile
Fireplace false
Appliance Cooktop, Dishwasher, Disposal, Dryer, Exhaust Fan, Freezer, Ice Maker, Microwave, Range, Range Hood, Refrigerator, Washer
Laundry Laundry Closet
Exterior
Exterior Feature Balcony, Irrigation System, Lighting, Sidewalk, Sliding Doors, Storage, Tennis Court(s)
Garage Spaces 2.0
Community Features Buyer Approval Required, Deed Restrictions, Fitness Center, Gated, Golf Carts OK, Irrigation-Reclaimed Water, Pool, Sidewalks, Tennis Courts
Utilities Available Cable Connected, Electricity Connected
Roof Type Metal
Attached Garage false
Garage true
Private Pool No
Building
Story 3
Entry Level One
Foundation Slab
Lot Size Range Up to 10,889 Sq. Ft.
Sewer Public Sewer
Water Public
Structure Type Stucco
New Construction false
Construction Status Appraisal,Financing,Inspections
Schools
Elementary Schools Vineland Elementary
Middle Schools L.A. Ainger Middle
High Schools Charlotte High
Others
Pets Allowed Yes
HOA Fee Include Cable TV,Pool,Escrow Reserves Fund,Insurance,Maintenance Structure,Maintenance Grounds,Management,Pest Control,Pool,Private Road,Recreational Facilities,Sewer,Trash,Water
Senior Community No
Pet Size Medium (36-60 Lbs.)
Ownership Fee Simple
Monthly Total Fees $623
Acceptable Financing Cash, Conventional, FHA
Membership Fee Required Required
Listing Terms Cash, Conventional, FHA
Num of Pet 2
Special Listing Condition None
Read Less Info
Want to know what your home might be worth? Contact us for a FREE valuation!

Our team is ready to help you sell your home for the highest possible price ASAP

© 2024 My Florida Regional MLS DBA Stellar MLS. All Rights Reserved.
Bought with RE/MAX PLATINUM REALTY

"Molly's job is to find and attract mastery-based agents to the office, protect the culture, and make sure everyone is happy! "





