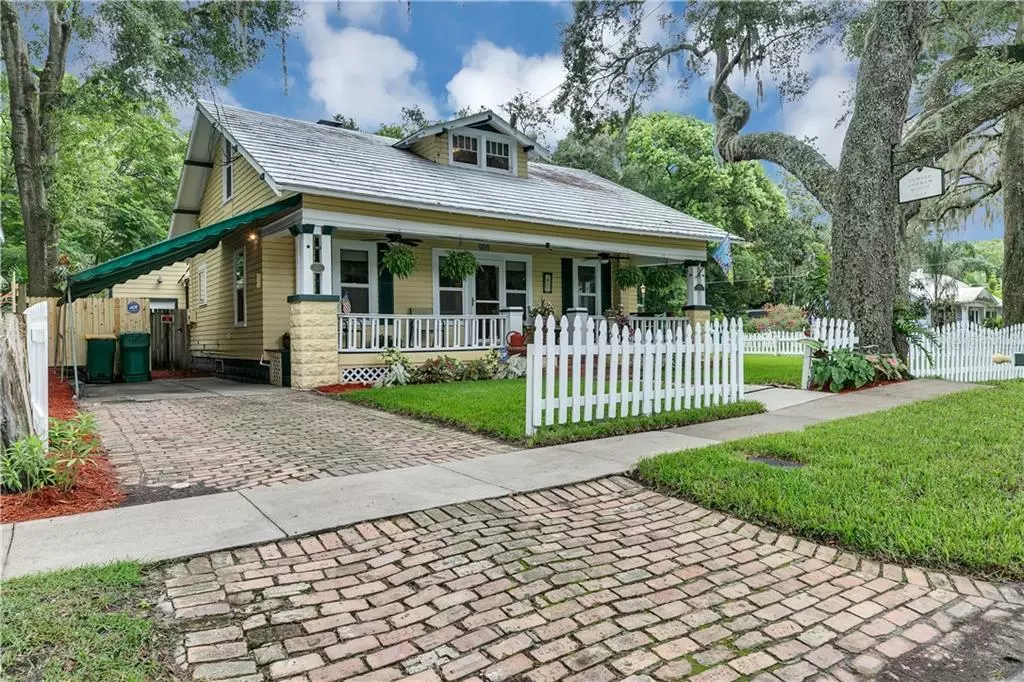$358,000
$374,900
4.5%For more information regarding the value of a property, please contact us for a free consultation.
3 Beds
2 Baths
1,568 SqFt
SOLD DATE : 10/05/2020
Key Details
Sold Price $358,000
Property Type Single Family Home
Sub Type Single Family Residence
Listing Status Sold
Purchase Type For Sale
Square Footage 1,568 sqft
Price per Sqft $228
Subdivision Mount Dora Burton & Sons
MLS Listing ID G5031886
Sold Date 10/05/20
Bedrooms 3
Full Baths 2
HOA Y/N No
Year Built 1925
Annual Tax Amount $2,194
Lot Size 7,405 Sqft
Acres 0.17
Lot Dimensions 75x100
Property Description
Welcome to the the Edward Gorham Home. A true 1925 Craftsman (2) story bungalow. Upon entering you are welcomed by the original golden heart pine floors and completely restored central fireplace and hearth. On the Historic Register, on Historic driving tour map and the House is pictured in the City of Mt. Dora Historic Design Guide. Crown moulding throughout home. The formal dining room has lighted built-ins. Recently remodeled kitchen complete with exotic granite and butcher block countertop. Solid cherry cabinets handbuilt by German craftsman w/soft close doors and drawers all with dimmable LED lighting. Walk in pantry. Stainless steel appliances and handscraped hickory floors in kitchen and bonus room. The entire second floor has original diagonally laid heart pine floors. The master bedroom and guest bedroom / office are upstairs. For the boat/car/craftsman we offer a 875+square foot custom built garage with a/c units. Large reclaimed brick courtyard complete with landscaping, night lighting and (3) tier fountain. (3) Separate brick driveways for plenty of parking. Come sit on the front porch and enjoy a glass of wine and say hello to neighbors and families strolling by in your true Norman Rockwell home. Observe rocket launches right from your own front lawn. Just a short walk to downtown shops, restaurants and festivals.
Location
State FL
County Lake
Community Mount Dora Burton & Sons
Zoning R-2
Rooms
Other Rooms Bonus Room
Interior
Interior Features Built-in Features, Ceiling Fans(s), Crown Molding, Solid Surface Counters, Solid Wood Cabinets, Split Bedroom, Thermostat, Walk-In Closet(s), Window Treatments
Heating Central, Natural Gas
Cooling Central Air
Flooring Hardwood, Wood
Fireplaces Type Living Room, Wood Burning
Furnishings Unfurnished
Fireplace true
Appliance Cooktop, Dishwasher, Disposal, Dryer, Electric Water Heater, Exhaust Fan, Freezer, Ice Maker, Microwave, Range, Range Hood, Refrigerator, Washer
Laundry In Garage
Exterior
Exterior Feature Fence, Irrigation System, Lighting, Rain Gutters, Sidewalk, Storage
Parking Features Covered, Curb Parking, Driveway, Garage Door Opener, Garage Faces Side, Guest, Off Street, Split Garage, Workshop in Garage
Garage Spaces 3.0
Utilities Available Cable Available, Cable Connected, Electricity Available, Electricity Connected, Natural Gas Available, Natural Gas Connected, Phone Available, Public, Sewer Available, Sewer Connected, Street Lights, Water Available
Roof Type Metal
Porch Covered, Front Porch, Porch, Rear Porch
Attached Garage true
Garage true
Private Pool No
Building
Lot Description City Limits, In County, Level, Paved
Story 2
Entry Level Two
Foundation Crawlspace
Lot Size Range 0 to less than 1/4
Sewer Public Sewer
Water Public
Architectural Style Craftsman
Structure Type Wood Frame,Wood Siding
New Construction false
Others
Pets Allowed Yes
Senior Community No
Ownership Fee Simple
Acceptable Financing Cash, Conventional
Listing Terms Cash, Conventional
Special Listing Condition None
Read Less Info
Want to know what your home might be worth? Contact us for a FREE valuation!

Our team is ready to help you sell your home for the highest possible price ASAP

© 2024 My Florida Regional MLS DBA Stellar MLS. All Rights Reserved.
Bought with EXIT REALTY TRI-COUNTY

"Molly's job is to find and attract mastery-based agents to the office, protect the culture, and make sure everyone is happy! "





