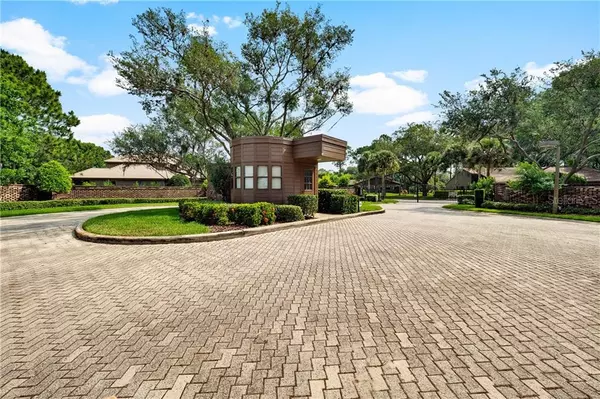$259,900
$259,900
For more information regarding the value of a property, please contact us for a free consultation.
2 Beds
2 Baths
1,854 SqFt
SOLD DATE : 03/08/2021
Key Details
Sold Price $259,900
Property Type Single Family Home
Sub Type Single Family Residence
Listing Status Sold
Purchase Type For Sale
Square Footage 1,854 sqft
Price per Sqft $140
Subdivision Valhalla
MLS Listing ID P4910520
Sold Date 03/08/21
Bedrooms 2
Full Baths 2
Construction Status Inspections
HOA Fees $342/qua
HOA Y/N Yes
Year Built 1979
Annual Tax Amount $3,111
Lot Size 4,356 Sqft
Acres 0.1
Lot Dimensions 35x130
Property Description
MAINTENANCE FREE LIVING IN A PREMIER AND GATED CENTRAL FLORIDA COMMUNITY...Gorgeous remodeled residence in wonderful Valhalla with relaxing views of Lake Eloise on the Winter Haven Chain of Lakes. Welcome to 129 Woden Way, the perfect 2 bedroom 2 bath home for retirees, empty nesters, winter residents or those looking for easy Florida living. Home has a new tile roof in 2018, updated kitchen with quartz counters and soft close cabinetry, remodeled bathrooms with quartz counters, new vanities and stunning tile, wood plank tile flooring in living and dining areas, screened front entry, screened lanai, over sized 2 car garage, 30 amp RV/generator hookup, new windows, two new custom stained glass windows, new blinds and so much more. This open floor plan consists of a large inviting foyer, spacious kitchen with nook, great room, dining area, master suite with beautiful master bath, guest bedroom, guest bath and inside laundry room with wash sink and shelving. The kitchen offers custom Mouser real wood cabinetry, gorgeous quartz counters, a closet pantry, brick flooring and a full appliance package. Beyond the kitchen is the dining area that opens to the spacious great room, both with newer wood plank tile flooring and views of Lake Eloise. The master bedroom features a large walk-in closet, 2 additional closets, lake views and a renovated master bathroom with a tub. The rear screened lanai offers tile flooring, solar shades and more fantastic lake views. This home is located on a bluff overlooking the lake and offers views of Legoland fireworks during holidays and special events. The gated community of Valhalla has many amenities including; a pool, tennis courts, pickle ball and a remodeled clubhouse with a library, kitchen and gathering room. This home is conveniently located across the street from the community amenities. The quarterly HOA fee includes: Spectrum basic cable and internet, lawn maintenance, tree care, irrigation water, irrigation maintenance, trash removal, use of community amenities, gated entrance, common grounds maintenance and more. Additional home features includes; Ceiling fans throughout, recessed lighting, built-in shelving, newer Kohler soft close toilets, bidet plumbing in guest bath, textured ceilings, new frosted glass at entrance, rain gutters, new landscaping, new A/C electrical box and more. This is not an age restricted community, all ages are welcome. Come enjoy the low maintenance Valhalla lifestyle! Located within minutes of shopping, schools, medical facilities and situated in between Tampa and Orlando.
Location
State FL
County Polk
Community Valhalla
Zoning PUD
Rooms
Other Rooms Attic, Formal Dining Room Separate, Great Room, Inside Utility
Interior
Interior Features Built-in Features, Ceiling Fans(s), Eat-in Kitchen, Living Room/Dining Room Combo, Open Floorplan, Solid Surface Counters, Solid Wood Cabinets, Split Bedroom, Stone Counters, Walk-In Closet(s), Window Treatments
Heating Central, Electric
Cooling Central Air
Flooring Laminate, Tile
Fireplace false
Appliance Dishwasher, Disposal, Electric Water Heater, Microwave, Range, Refrigerator
Laundry Inside, Laundry Room
Exterior
Exterior Feature Irrigation System, Rain Gutters
Parking Features Driveway, Garage Door Opener, Oversized
Garage Spaces 2.0
Community Features Association Recreation - Owned, Deed Restrictions, Gated, Irrigation-Reclaimed Water, Pool, Tennis Courts
Utilities Available Cable Connected, Electricity Connected, Sewer Connected, Water Connected
Amenities Available Cable TV, Clubhouse, Gated, Pickleball Court(s), Pool, Recreation Facilities, Tennis Court(s)
View Y/N 1
View Water
Roof Type Tile
Porch Covered, Enclosed, Front Porch, Patio, Porch, Rear Porch, Screened
Attached Garage true
Garage true
Private Pool No
Building
Lot Description City Limits, Paved, Private
Story 1
Entry Level One
Foundation Slab
Lot Size Range 0 to less than 1/4
Sewer Public Sewer
Water Public
Architectural Style Patio
Structure Type Stucco,Wood Frame
New Construction false
Construction Status Inspections
Schools
Elementary Schools Pinewood Elem
Middle Schools Denison Middle
High Schools Lake Region High
Others
Pets Allowed Yes
HOA Fee Include Cable TV,Pool,Internet,Maintenance Grounds,Private Road,Recreational Facilities,Trash
Senior Community No
Ownership Fee Simple
Monthly Total Fees $342
Acceptable Financing Cash, Conventional, FHA, VA Loan
Membership Fee Required Required
Listing Terms Cash, Conventional, FHA, VA Loan
Special Listing Condition None
Read Less Info
Want to know what your home might be worth? Contact us for a FREE valuation!

Our team is ready to help you sell your home for the highest possible price ASAP

© 2024 My Florida Regional MLS DBA Stellar MLS. All Rights Reserved.
Bought with DALTON WADE, INC.

"Molly's job is to find and attract mastery-based agents to the office, protect the culture, and make sure everyone is happy! "





