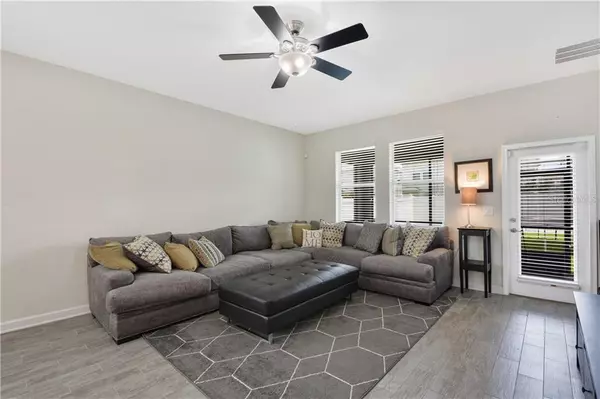$357,000
$359,900
0.8%For more information regarding the value of a property, please contact us for a free consultation.
4 Beds
3 Baths
2,061 SqFt
SOLD DATE : 09/08/2020
Key Details
Sold Price $357,000
Property Type Single Family Home
Sub Type Single Family Residence
Listing Status Sold
Purchase Type For Sale
Square Footage 2,061 sqft
Price per Sqft $173
Subdivision Oaks At Moss Park
MLS Listing ID O5882523
Sold Date 09/08/20
Bedrooms 4
Full Baths 3
Construction Status Other Contract Contingencies
HOA Fees $159/mo
HOA Y/N Yes
Year Built 2016
Annual Tax Amount $5,030
Lot Size 6,098 Sqft
Acres 0.14
Property Description
Incredible ranch-style home located in the desired neighborhood, The Oaks at Moss Park in Lake Nona! Built in 2016, this Eastham II floor plan from Lennar is a spacious one-story open floor plan with 4 bedrooms, 3 full bathrooms and a large 16X13 master bedroom with walk-in closets. Great for entertaining, the bright and spacious kitchen boasts 42” cabinets with separate pantry, granite countertops with convenient island, and adjacent dining area. Enjoy sitting on the front porch or in the back screened lanai overlooking the fenced-in backyard, perfect for summer BBQs! The Oaks at Moss Park features walking trails, tot lot and playground, a community pool, picnic tables and A-rated schools. FREE high-speed Internet and FREE Cable are included with the HOA. The Oaks at Moss Park is minutes from the Medical City, Orlando International Airport and conveniently located for access to the beaches and Disney Parks.
Location
State FL
County Orange
Community Oaks At Moss Park
Zoning P-D
Rooms
Other Rooms Family Room
Interior
Interior Features Ceiling Fans(s), Eat-in Kitchen, Kitchen/Family Room Combo, Open Floorplan, Solid Wood Cabinets, Stone Counters, Walk-In Closet(s)
Heating Central, Electric
Cooling Central Air
Flooring Laminate, Tile, Wood
Furnishings Unfurnished
Fireplace false
Appliance Cooktop, Dishwasher, Disposal, Dryer, Electric Water Heater, Microwave, Refrigerator, Washer
Exterior
Exterior Feature Fence, Irrigation System, Lighting, Sidewalk
Parking Features Curb Parking, Garage Door Opener, Ground Level, On Street
Garage Spaces 2.0
Fence Vinyl
Community Features Deed Restrictions, Park, Playground, Pool
Utilities Available BB/HS Internet Available, Cable Available, Cable Connected, Electricity Available, Electricity Connected, Phone Available, Street Lights, Underground Utilities, Water Connected
Amenities Available Park, Playground, Pool
Roof Type Shingle
Porch Covered, Front Porch, Rear Porch, Screened
Attached Garage true
Garage true
Private Pool No
Building
Lot Description Level
Story 1
Entry Level One
Foundation Slab
Lot Size Range Up to 10,889 Sq. Ft.
Builder Name Lennar
Sewer Public Sewer
Water Public
Architectural Style Ranch
Structure Type Stucco
New Construction false
Construction Status Other Contract Contingencies
Schools
Elementary Schools Moss Park Elementary
Middle Schools Lake Nona Middle School
High Schools Lake Nona High
Others
Pets Allowed Yes
HOA Fee Include Cable TV,Pool,Internet,Pool
Senior Community No
Ownership Fee Simple
Monthly Total Fees $159
Acceptable Financing Cash, Conventional
Membership Fee Required Required
Listing Terms Cash, Conventional
Special Listing Condition None
Read Less Info
Want to know what your home might be worth? Contact us for a FREE valuation!

Our team is ready to help you sell your home for the highest possible price ASAP

© 2024 My Florida Regional MLS DBA Stellar MLS. All Rights Reserved.
Bought with EMPIRE NETWORK REALTY

"Molly's job is to find and attract mastery-based agents to the office, protect the culture, and make sure everyone is happy! "





