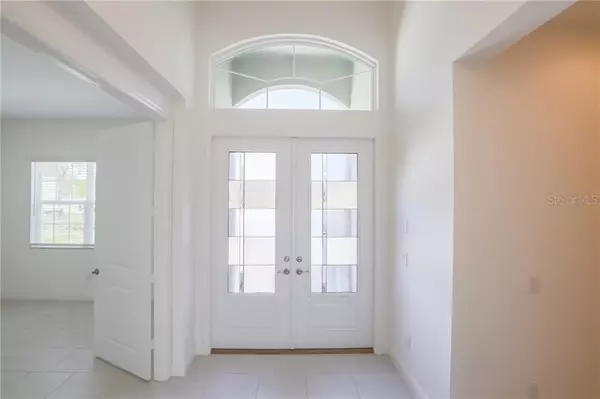$464,900
$464,900
For more information regarding the value of a property, please contact us for a free consultation.
3 Beds
3 Baths
2,451 SqFt
SOLD DATE : 08/21/2020
Key Details
Sold Price $464,900
Property Type Single Family Home
Sub Type Single Family Residence
Listing Status Sold
Purchase Type For Sale
Square Footage 2,451 sqft
Price per Sqft $189
Subdivision The Ridge At Wiregrass
MLS Listing ID T3238462
Sold Date 08/21/20
Bedrooms 3
Full Baths 3
Construction Status Financing
HOA Fees $301/qua
HOA Y/N Yes
Year Built 2019
Annual Tax Amount $2,807
Lot Size 10,018 Sqft
Acres 0.23
Property Description
One or more photo(s) has been virtually staged. *One or more Photos have been Virtually Staged.*https://vimeo.com/417613990 Live the ultimate Wesley Chapel lifestyle at this spectacular GL homes masterpiece located in The Ridge at Wiregrass Ranch! This exquisite Julia floor plan will leave you awestruck with the elegant and luxurious finishes. This residence encompasses over 2,400 square feet of living space. This 3 bedroom, 3 bathroom stunner also features a den, and a 3 car garage. A gracious foyer greets you upon entry through the double glass door entry and invites you to enjoy an open floor plan with an abundance of natural light. For the chef, a light and airy gourmet kitchen comes fully equipped with sleek quartz countertops, a custom kitchen design featuring a chimney hood, 42" upper cabinetry, crown molding detail, elegant under mount recessed lighting, designer tile backsplash, and top of the line GE appliances. The great room is highlighted by a wall of glass sliders. The indoor space blends seamlessly into the outdoor living space. It's perfect for entertaining! After the day, retreat to your tranquil master suite with dramatic coffered ceilings, spacious his and her walk in closets and a luxurious spa inspired bath complete with dual vanities, frameless glass walk in shower with seat bench, and a deep soaking tub. Expansive bedroom suites are equally comfortable and impressive with plenty of space to unwind. Enjoy the peaceful and tranquil conservation view from your extended brick paved lanai and watch the beautiful sunset. Additional highlights include a widened brick paved walkway, quartz countertops, gutters to complete the home, beautiful 18 x18 glazed ceramic tile throughout all the main living areas of the homes, which offers a contemporary style featuring a subtle, satin texture, perfect for any design style. There is also a TV wall mounting package located in the great room. This home also comes complete with a custom blind package. Dive into the resort style lifestyle where you'll enjoy the beach entry pool, lap pool, cabanas, waterslide, water activity & splash pad area. For the sport enthusiast, there are 4 lighted clay tennis courts, a basketball court, fitness center, & beach volleyball. There is a full time social director to give you a dynamic world of activities & entertainment. Ideally located minutes from A-rated schools, The Shops at Wiregrass, Tampa Premium Outlets, The Grove, restaurants & more! Don't miss this opportunity to own this expertly crafted jewel in one of the most sought after communities of Wesley Chapel!
Location
State FL
County Pasco
Community The Ridge At Wiregrass
Zoning MPUD
Rooms
Other Rooms Attic, Den/Library/Office, Great Room, Inside Utility
Interior
Interior Features Coffered Ceiling(s), Eat-in Kitchen, High Ceilings, Open Floorplan, Split Bedroom, Stone Counters, Thermostat, Walk-In Closet(s)
Heating Central, Electric, Natural Gas
Cooling Central Air, Humidity Control
Flooring Carpet
Fireplace false
Appliance Dishwasher, Disposal, Dryer, Gas Water Heater, Microwave, Range, Range Hood, Refrigerator, Washer
Laundry Laundry Room
Exterior
Exterior Feature Irrigation System, Rain Gutters, Sidewalk, Sliding Doors
Parking Features Driveway, Garage Door Opener, Garage Faces Side
Garage Spaces 3.0
Community Features Association Recreation - Owned, Deed Restrictions, Fitness Center, Gated, Golf Carts OK, Irrigation-Reclaimed Water, Playground, Pool, Sidewalks, Tennis Courts
Utilities Available Cable Connected, Electricity Connected, Natural Gas Connected, Sewer Connected, Sprinkler Meter, Sprinkler Recycled, Street Lights, Underground Utilities, Water Connected
Amenities Available Basketball Court, Clubhouse, Fitness Center, Gated, Maintenance, Playground, Pool, Recreation Facilities, Security, Tennis Court(s)
Roof Type Tile
Attached Garage true
Garage true
Private Pool No
Building
Lot Description Conservation Area, Oversized Lot, Sidewalk, Paved, Private
Entry Level One
Foundation Slab
Lot Size Range Up to 10,889 Sq. Ft.
Builder Name GL HOMES
Sewer Public Sewer
Water Public
Structure Type Block,Concrete,Stucco
New Construction true
Construction Status Financing
Schools
Elementary Schools Watergrass Elementary-Po
Middle Schools John Long Middle-Po
High Schools Wiregrass Ranch High-Po
Others
Pets Allowed Yes
HOA Fee Include 24-Hour Guard,Pool,Maintenance Structure,Maintenance Grounds,Management,Recreational Facilities,Security
Senior Community No
Ownership Fee Simple
Monthly Total Fees $301
Acceptable Financing Cash, Conventional, VA Loan
Membership Fee Required Required
Listing Terms Cash, Conventional, VA Loan
Num of Pet 2
Special Listing Condition None
Read Less Info
Want to know what your home might be worth? Contact us for a FREE valuation!

Our team is ready to help you sell your home for the highest possible price ASAP

© 2024 My Florida Regional MLS DBA Stellar MLS. All Rights Reserved.
Bought with PREMIER SOTHEBYS INTL REALTY

"Molly's job is to find and attract mastery-based agents to the office, protect the culture, and make sure everyone is happy! "





