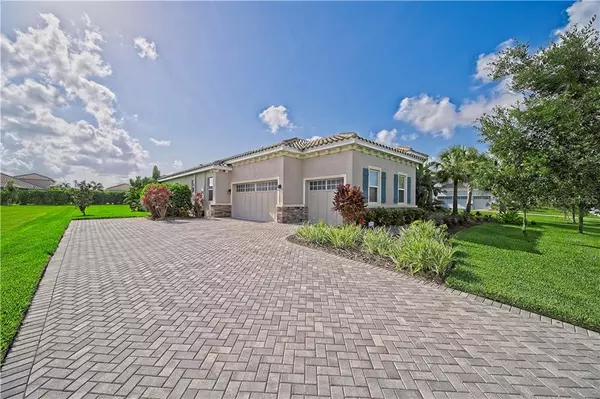$559,900
$559,900
For more information regarding the value of a property, please contact us for a free consultation.
4 Beds
3 Baths
2,800 SqFt
SOLD DATE : 09/15/2020
Key Details
Sold Price $559,900
Property Type Single Family Home
Sub Type Single Family Residence
Listing Status Sold
Purchase Type For Sale
Square Footage 2,800 sqft
Price per Sqft $199
Subdivision Rye Wilderness Estates Ph Iv
MLS Listing ID A4473311
Sold Date 09/15/20
Bedrooms 4
Full Baths 3
HOA Fees $61/qua
HOA Y/N Yes
Year Built 2015
Annual Tax Amount $6,209
Lot Size 0.500 Acres
Acres 0.5
Property Description
Gorgeous former builder model! Sitting on half an acre, this 4 bedroom 3 bath is stunning. Beautifully landscaped with extra deep 3 car garage side entry. This spacious 2800 square foot home offers many features, including quartz and granite counter tops, gourmet kitchen with upgraded appliances including Samsung Family Hub fridge with touch screen, large open floor plan, tray ceilings and crown molding through out the home. Living area has amazing views of the pool/lanai. The pool features a tranquil setting with sun shelf, spa, and three water features. The enclosure has Nebula LED lighting in the rails to enjoy your lanai late into the evening. Luxurious master bedroom suite with HUGE master bath, frame less shower with rain shower head, garden tub and split vanities with tons of storage. AMAZING master walk in closet with natural light. Split floor plan offers jack-and-jill bath for bedrooms 2 & 3 and pool bath for bedroom 4. Front room can be used as a formal dining room or den/office. Rye Wilderness has low HOA and no CDD. Community offers a park, picnic table, dog park and playground with sidewalks throughout the community as well as walking trails. Close to beaches, shopping, fishing, golf and dining. Don't wait for new construction, move in immediately to this wonderful 2015 home. Call today to schedule your showing!
Location
State FL
County Manatee
Community Rye Wilderness Estates Ph Iv
Zoning PDR
Direction E
Interior
Interior Features Ceiling Fans(s), Crown Molding, Eat-in Kitchen, Open Floorplan, Split Bedroom, Thermostat, Tray Ceiling(s), Walk-In Closet(s)
Heating Central, Electric
Cooling Central Air
Flooring Carpet, Ceramic Tile, Hardwood
Fireplace false
Appliance Built-In Oven, Convection Oven, Cooktop, Dishwasher, Disposal, Electric Water Heater, Ice Maker, Microwave, Range Hood, Refrigerator
Laundry Laundry Room
Exterior
Exterior Feature Hurricane Shutters, Irrigation System, Sidewalk, Sliding Doors, Sprinkler Metered
Parking Features Garage Faces Side
Garage Spaces 3.0
Pool Child Safety Fence, Heated, In Ground, Lighting, Screen Enclosure, Tile
Community Features Deed Restrictions, Irrigation-Reclaimed Water, Park, Playground, Sidewalks
Utilities Available BB/HS Internet Available, Cable Connected, Electricity Connected, Sewer Connected, Sprinkler Recycled
Amenities Available Park, Playground, Recreation Facilities
Roof Type Tile
Porch Front Porch, Screened
Attached Garage true
Garage true
Private Pool Yes
Building
Lot Description Sidewalk, Paved
Story 1
Entry Level One
Foundation Slab
Lot Size Range 1/2 to less than 1
Builder Name DR Horton
Sewer Public Sewer
Water Public
Architectural Style Florida
Structure Type Stucco
New Construction false
Schools
Elementary Schools Gene Witt Elementary
Middle Schools Carlos E. Haile Middle
High Schools Parrish Community High
Others
Pets Allowed Yes
HOA Fee Include Escrow Reserves Fund,Management,Recreational Facilities
Senior Community No
Ownership Fee Simple
Monthly Total Fees $61
Acceptable Financing Cash, Conventional, FHA, VA Loan
Membership Fee Required Required
Listing Terms Cash, Conventional, FHA, VA Loan
Special Listing Condition None
Read Less Info
Want to know what your home might be worth? Contact us for a FREE valuation!

Our team is ready to help you sell your home for the highest possible price ASAP

© 2024 My Florida Regional MLS DBA Stellar MLS. All Rights Reserved.
Bought with GORDON REALTY HOUSE

"Molly's job is to find and attract mastery-based agents to the office, protect the culture, and make sure everyone is happy! "





