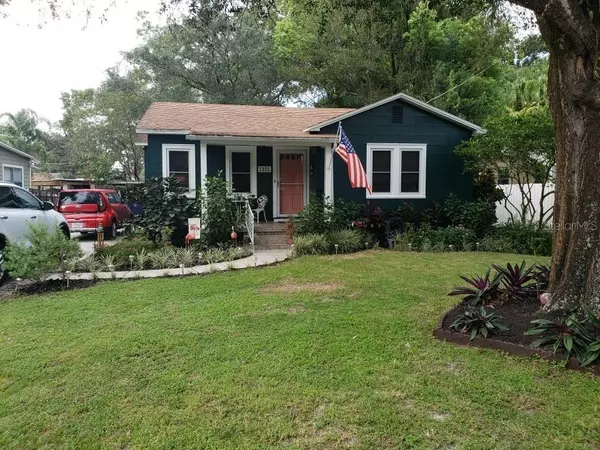$212,000
$212,000
For more information regarding the value of a property, please contact us for a free consultation.
2 Beds
1 Bath
834 SqFt
SOLD DATE : 09/18/2020
Key Details
Sold Price $212,000
Property Type Single Family Home
Sub Type Single Family Residence
Listing Status Sold
Purchase Type For Sale
Square Footage 834 sqft
Price per Sqft $254
Subdivision Crawford Place
MLS Listing ID U8092988
Sold Date 09/18/20
Bedrooms 2
Full Baths 1
Construction Status Appraisal,Financing
HOA Y/N No
Year Built 1950
Annual Tax Amount $1,951
Lot Size 7,405 Sqft
Acres 0.17
Lot Dimensions 52.5x140
Property Description
Beautiful and Quaint home! Features Original wood floors, new outside paint and new paint inside. Bamboo blinds Newer hurricane tinted windows, waterproof lifetime warranty on vinyl floor in kitchen, all appliances are less than 3 years old, Samsung food show case refrigerator,
hot water heater less than one years old, Kenmore washer and dryer, AC motor and all duct work replaced April of 2019, TECO energy efficient AC with extra installation, Maple cabinets in kitchen, butcher block counters, New garbage disposal and new faucet with deep double sink and
bathroom features new Kohler commode. Extra long driveway with RV plug installed, fenced back yard, shed and carport. Home is move in ready. Home is in South Seminole Heights and walking distance to 3 coins diner, corner bar,mermaid restaurant, 7th sun brewery, 10 minutes from 275, the Zoo and Bush Gardens. Kitchen pantry with slide out drawers and lazy Susan. Sprinkler system front and back yards.
Location
State FL
County Hillsborough
Community Crawford Place
Zoning SH-RS
Rooms
Other Rooms Inside Utility
Interior
Interior Features Ceiling Fans(s)
Heating Central
Cooling Central Air
Flooring Vinyl, Wood
Fireplace false
Appliance Disposal, Dryer, Electric Water Heater, Microwave, Range, Refrigerator, Washer
Laundry Inside
Exterior
Exterior Feature Fence, Sprinkler Metered
Fence Chain Link, Wood
Utilities Available Cable Connected, Electricity Connected, Sprinkler Meter
Roof Type Shingle
Porch Front Porch, Rear Porch
Garage false
Private Pool No
Building
Lot Description City Limits
Story 1
Entry Level One
Foundation Slab
Lot Size Range Up to 10,889 Sq. Ft.
Sewer Public Sewer
Water Public
Architectural Style Ranch
Structure Type Asbestos
New Construction false
Construction Status Appraisal,Financing
Others
Senior Community No
Ownership Fee Simple
Acceptable Financing Cash, Conventional, FHA, VA Loan
Membership Fee Required None
Listing Terms Cash, Conventional, FHA, VA Loan
Special Listing Condition None
Read Less Info
Want to know what your home might be worth? Contact us for a FREE valuation!

Our team is ready to help you sell your home for the highest possible price ASAP

© 2024 My Florida Regional MLS DBA Stellar MLS. All Rights Reserved.
Bought with CHARLES RUTENBERG REALTY INC

"Molly's job is to find and attract mastery-based agents to the office, protect the culture, and make sure everyone is happy! "





