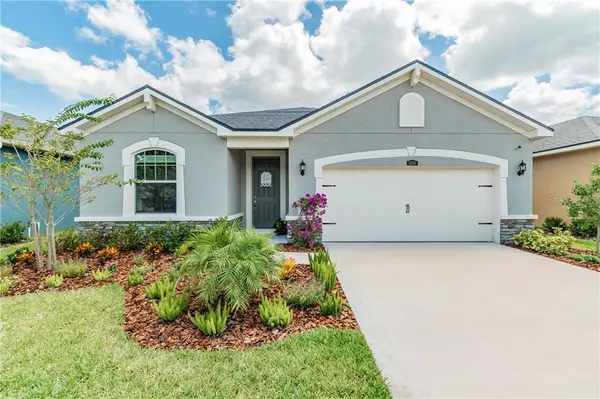$280,500
$280,000
0.2%For more information regarding the value of a property, please contact us for a free consultation.
3 Beds
2 Baths
2,011 SqFt
SOLD DATE : 09/10/2020
Key Details
Sold Price $280,500
Property Type Single Family Home
Sub Type Single Family Residence
Listing Status Sold
Purchase Type For Sale
Square Footage 2,011 sqft
Price per Sqft $139
Subdivision Triple Creek
MLS Listing ID T3255951
Sold Date 09/10/20
Bedrooms 3
Full Baths 2
Construction Status Inspections,Other Contract Contingencies
HOA Fees $4/ann
HOA Y/N Yes
Year Built 2019
Annual Tax Amount $2,682
Lot Size 6,098 Sqft
Acres 0.14
Property Description
COME see this newly built Mattamy home that is located in the well sought after neighborhood of Triple Creek.This stunning 3/2 home with a flex room is truly move in ready and awaiting it’s next family. This home sits on a premium lot with pond frontage and loads of upgrades! The open floor plan offers a flex room with french doors at the front of the home which can be used for an office, craft room, work out room, or even a fourth bedroom. The extra wide foyer decorated with a custom built planter leads to an open kitchen/dining room/great room that overlooks the backyard and water. The upgraded, oversized, 3 panel sliding glass doors lead out to a covered lanai where you can enjoy your morning coffee or grilling out in the evenings. The lanai is equipped with a 72” remote operated fan and a TV wall mount. There is gorgeous 17” ceramic tile throughout the main rooms and plush carpet in the bedrooms. The kitchen boasts granite countertops and is adorned with 42” cabinets, stainless steel appliances, and natural stone backsplash. The oversized kitchen island is great for entertaining, but also for extra storage and extra eating spaces. The walk in pantry has loads of space and is conveniently located right in the kitchen. The dining room and great room share a large space which can accommodate large gatherings. The great room has a custom made floor to ceiling built-in mantel with a 50” electric fireplace and TV mount. The large master bedroom is located in the back of the house and has a walk in closet and en suite bathroom. The master bathroom was upgraded to the “oasis” model with 2 separate vanities and sinks, walk in shower, jacuzzi tub with wrap-around tile and separate water closet. The other 2 bedrooms are nicely sized and share a full size bathroom. The bathroom countertops were upgraded to granite to match the kitchen. The laundry room is located inside and the washer and dryer (only 2 years old) stay with the home. AND…..this home comes with hurricane shutters!This family oriented community has all kinds of amenities, including 2 pools, fitness center, tennis courts, basketball courts, playgrounds, dog parks, and miles of sidewalks. Schedule your appointment soon as this house will not last long!
Location
State FL
County Hillsborough
Community Triple Creek
Zoning PD
Interior
Interior Features Ceiling Fans(s), Eat-in Kitchen, Kitchen/Family Room Combo, Open Floorplan, Stone Counters, Thermostat, Walk-In Closet(s)
Heating Electric, Heat Pump
Cooling Central Air
Flooring Carpet, Ceramic Tile
Fireplaces Type Electric, Family Room
Fireplace true
Appliance Dishwasher, Disposal, Dryer, Microwave, Range, Refrigerator, Washer
Exterior
Exterior Feature Hurricane Shutters, Irrigation System
Garage Spaces 2.0
Community Features Fitness Center, Park, Playground, Pool, Sidewalks
Utilities Available Cable Available, Electricity Connected, Sewer Connected, Street Lights, Water Connected
Waterfront Description Pond
View Y/N 1
Water Access 1
Water Access Desc Pond
View Water
Roof Type Shingle
Attached Garage true
Garage true
Private Pool No
Building
Entry Level One
Foundation Slab
Lot Size Range Up to 10,889 Sq. Ft.
Sewer Public Sewer
Water Public
Structure Type Block
New Construction false
Construction Status Inspections,Other Contract Contingencies
Others
Pets Allowed Yes
Senior Community No
Ownership Fee Simple
Monthly Total Fees $4
Acceptable Financing Cash, Conventional, FHA
Membership Fee Required Required
Listing Terms Cash, Conventional, FHA
Special Listing Condition None
Read Less Info
Want to know what your home might be worth? Contact us for a FREE valuation!

Our team is ready to help you sell your home for the highest possible price ASAP

© 2024 My Florida Regional MLS DBA Stellar MLS. All Rights Reserved.
Bought with KELLER WILLIAMS REALTY

"Molly's job is to find and attract mastery-based agents to the office, protect the culture, and make sure everyone is happy! "





