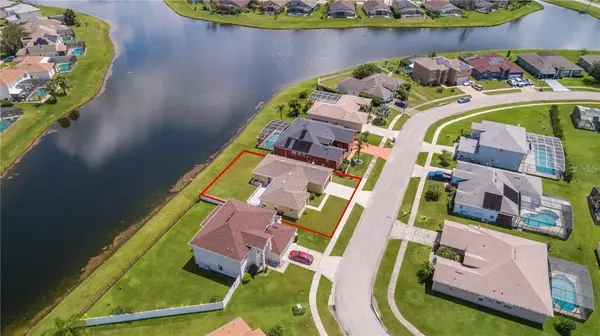$245,000
$246,990
0.8%For more information regarding the value of a property, please contact us for a free consultation.
4 Beds
2 Baths
1,773 SqFt
SOLD DATE : 01/29/2021
Key Details
Sold Price $245,000
Property Type Single Family Home
Sub Type Single Family Residence
Listing Status Sold
Purchase Type For Sale
Square Footage 1,773 sqft
Price per Sqft $138
Subdivision Crepe Myrtle Cove Crescent Lakes
MLS Listing ID S5037834
Sold Date 01/29/21
Bedrooms 4
Full Baths 2
HOA Y/N No
Year Built 2004
Annual Tax Amount $2,363
Lot Size 7,405 Sqft
Acres 0.17
Property Description
AMAZING OPPORTUNITY close to Disney!!! This lovely home is just what you've been looking for. It features a fantastic floor plan with a spacious great room, which flows together with an eat-in kitchen to create the center of the home. The spacious kitchen comes fully equipped including a gas range and new refrigerator. This popular design provides lots of space to gather and gives you the versatility to create the living & dining areas that best suit you. The split layout gives privacy to everyone and offer generously sized bedrooms including a nice master suite that has a walk-in closet, full private bathroom with step-in shower and sliding doors overlooking to the beautiful pond view. Additional features include 2 more sliding doors that overlook to the pond, second bathroom with access door to the patio for future pool access convenience, newer roof, new water heather and also a large outdoor patio overlooking the backyard with beautiful views to the back. This unique home has everything you need, at a price you can afford with No HOA. This community is also zoned for short term rental with tennis court and security patrol. Please make sure to watch the virtual tour and schedule your private showing of the listing.
Location
State FL
County Osceola
Community Crepe Myrtle Cove Crescent Lakes
Zoning OPUD
Rooms
Other Rooms Attic, Family Room, Great Room
Interior
Interior Features Ceiling Fans(s), Eat-in Kitchen, Living Room/Dining Room Combo
Heating Central, Heat Pump, Natural Gas
Cooling Central Air
Flooring Ceramic Tile
Furnishings Unfurnished
Fireplace false
Appliance Dishwasher, Disposal, Microwave, Range, Refrigerator
Laundry Inside, Laundry Room
Exterior
Exterior Feature Irrigation System, Other
Garage Spaces 2.0
Fence Vinyl
Community Features Deed Restrictions, Playground
Utilities Available Cable Available, Electricity Available, Natural Gas Available
Amenities Available Basketball Court, Playground, Security
Waterfront Description Pond
View Y/N 1
Water Access 1
Water Access Desc Pond
View Water
Roof Type Shingle
Porch Deck
Attached Garage true
Garage true
Private Pool No
Building
Lot Description City Limits
Story 1
Entry Level One
Foundation Slab
Lot Size Range 0 to less than 1/4
Sewer Public Sewer
Water Public
Architectural Style Florida
Structure Type Block
New Construction false
Schools
Elementary Schools Poinciana Elem
Middle Schools Horizon Middle
High Schools Poinciana High School
Others
Pets Allowed Yes
Senior Community No
Ownership Fee Simple
Acceptable Financing Cash, Conventional, FHA, USDA Loan, VA Loan
Membership Fee Required None
Listing Terms Cash, Conventional, FHA, USDA Loan, VA Loan
Special Listing Condition None
Read Less Info
Want to know what your home might be worth? Contact us for a FREE valuation!

Our team is ready to help you sell your home for the highest possible price ASAP

© 2024 My Florida Regional MLS DBA Stellar MLS. All Rights Reserved.
Bought with LA ROSA REALTY KISSIMMEE

"Molly's job is to find and attract mastery-based agents to the office, protect the culture, and make sure everyone is happy! "





