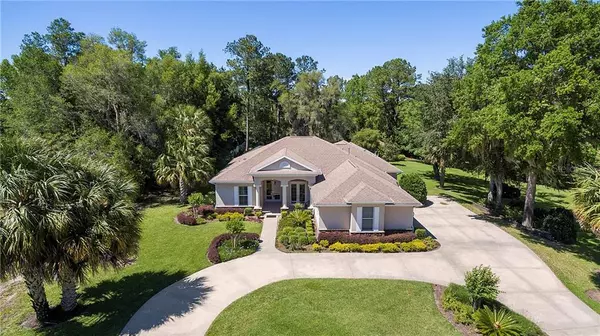$400,000
$439,900
9.1%For more information regarding the value of a property, please contact us for a free consultation.
4 Beds
3 Baths
2,527 SqFt
SOLD DATE : 06/24/2020
Key Details
Sold Price $400,000
Property Type Single Family Home
Sub Type Single Family Residence
Listing Status Sold
Purchase Type For Sale
Square Footage 2,527 sqft
Price per Sqft $158
Subdivision White Oak Village Ph 02
MLS Listing ID OM602990
Sold Date 06/24/20
Bedrooms 4
Full Baths 3
HOA Fees $103/mo
HOA Y/N Yes
Year Built 2002
Annual Tax Amount $3,988
Lot Size 1.000 Acres
Acres 1.0
Lot Dimensions 160x272
Property Description
Gorgeous Arthur Rutenburg home in the heart of town. 3Bed w/4th Bedroom Option or Office w/a desirable 3 way Split floorplan. 10-14 feet Ceilngs, High end Newer Bosch Appliance package in Kitchen w/Wood Cabinets & Pull Outs All Open to the Familyroom w/Gas Fireplace. Tile Floors Throughout. Large Open Master Bedroom w/Large Walk in Closet Huge Completely Updated Bathroom! Jetted Tub w/Mood Lighting, Private water closet, High end Marble Double Vanity Tankless Water Heater for Master. Seperate Water Heater for rest of home. Updated
both Guest Baths. All Bedrooms have Remote Control Fans/Lights. This open plan wraps around the Elegant Brick Paver lanai and Screened in Pool view with 3 waterfalls and a Lush 1 Acre yard w/Water feature as a backdrop and partial fencing BONUS 10 X 20 A/C'd Workshop/Hobby House/Craftroom. Tile Floors, Oversized 3 Car Garage, Irrigation Well. Keyed Access to Scott Springs City Park
Location
State FL
County Marion
Community White Oak Village Ph 02
Zoning PUD
Interior
Interior Features Built-in Features, Ceiling Fans(s), Crown Molding, Eat-in Kitchen, Open Floorplan, Solid Surface Counters, Split Bedroom, Walk-In Closet(s)
Heating Natural Gas
Cooling Central Air
Flooring Ceramic Tile
Fireplaces Type Gas, Family Room
Fireplace true
Appliance Built-In Oven, Convection Oven, Cooktop, Dishwasher, Dryer, Gas Water Heater, Microwave, Range, Refrigerator, Tankless Water Heater, Washer
Laundry Inside, Laundry Room
Exterior
Exterior Feature Irrigation System, Lighting
Parking Features Circular Driveway, Garage Door Opener
Garage Spaces 3.0
Pool Gunite, In Ground, Lighting, Screen Enclosure
Community Features Fitness Center, Park, Racquetball, Tennis Courts
Utilities Available Natural Gas Connected
Amenities Available Clubhouse, Fitness Center, Pool, Sauna, Shuffleboard Court, Tennis Court(s)
Roof Type Shingle
Attached Garage true
Garage true
Private Pool Yes
Building
Story 1
Entry Level One
Foundation Slab
Lot Size Range 1/2 Acre to 1 Acre
Sewer Public Sewer
Water Public
Structure Type Block,Stucco
New Construction false
Others
Pets Allowed Yes
HOA Fee Include Pool,Recreational Facilities
Senior Community No
Ownership Fee Simple
Monthly Total Fees $103
Membership Fee Required Required
Special Listing Condition None
Read Less Info
Want to know what your home might be worth? Contact us for a FREE valuation!

Our team is ready to help you sell your home for the highest possible price ASAP

© 2024 My Florida Regional MLS DBA Stellar MLS. All Rights Reserved.
Bought with ROBERTS REAL ESTATE INC

"Molly's job is to find and attract mastery-based agents to the office, protect the culture, and make sure everyone is happy! "





