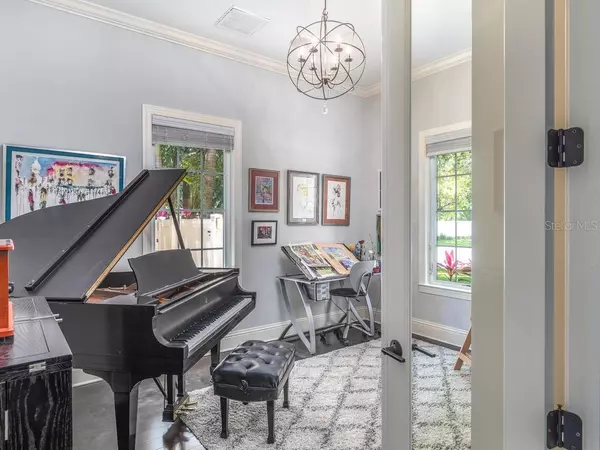$1,475,000
$1,595,000
7.5%For more information regarding the value of a property, please contact us for a free consultation.
4 Beds
5 Baths
3,971 SqFt
SOLD DATE : 06/30/2020
Key Details
Sold Price $1,475,000
Property Type Single Family Home
Sub Type Single Family Residence
Listing Status Sold
Purchase Type For Sale
Square Footage 3,971 sqft
Price per Sqft $371
Subdivision Beach Park
MLS Listing ID T3240173
Sold Date 06/30/20
Bedrooms 4
Full Baths 4
Half Baths 1
HOA Y/N No
Year Built 2013
Annual Tax Amount $15,760
Lot Size 8,712 Sqft
Acres 0.2
Lot Dimensions 78x113
Property Description
Spectacular custom home recently built by Bayfair and situated in Beach Park offers unparalleled craftsmanship and exceptional amenities! You will be impressed from the moment you approach the ornate front door and step inside where your eyes will gaze upwards in the luminous 2-story foyer with formal dining to your left, and a study/art or music room to your right. Downstairs you will also find an en-suite bedroom, along with an additional impeccable half bath.
Features throughout this home include hardwood flooring, wainscotting, coffered ceilings, crown molding, high baseboards, exquisite tile selections, upgraded countertops, basins and cabinetry, and Control4 home automation with distributed video and sound.
Upstairs via the spiral staircase you will find 3 bedrooms and 3 baths, which includes an expansive master retreat. The Master features a modern soaking tub & oversized shower, double sinks, marble countertops and floors, plus generous his & her closets. Down the hall, you will find a spacious laundry room, and an impressive Media room complete with surround sound.
Perfect for entertaining, the gourmet kitchen boasts 2 center islands, Calacatta Gold marble countertops and backsplash, Thermador appliances, a built-in Miele coffee station, range hood, and a generous breakfast nook & designated bar stool area. A butler’s pantry w/ wine refrigerator and a huge walk in pantry are just additional pluses!
The kitchen overlooks a spacious bright & cheery family room with elegant built-in bookcases and detailed accents. You will find multiple sets of French doors leading to the “resort-like” private and stunning backyard where you can relax in the saltwater pool with a spa surrounded by tropical landscaping and travertine pavers.
The outdoor kitchen with screened lanai has 465 sq. ft. of outstanding living and dining space that can be used all year long - it includes a Lynx gas grill with hood, Lynx refrigerator, cedar plank ceiling, cozy fireplace, and mounted flatscreen.
Located in South Tampa’s A-rated school district, minutes from the airport, dining, entertainment, and views of Tampa Bay.
Location
State FL
County Hillsborough
Community Beach Park
Zoning RS-75
Rooms
Other Rooms Den/Library/Office, Family Room, Formal Dining Room Separate, Media Room
Interior
Interior Features Built-in Features, Ceiling Fans(s), Central Vaccum, Coffered Ceiling(s), Crown Molding, Eat-in Kitchen, High Ceilings, Kitchen/Family Room Combo, Solid Wood Cabinets, Split Bedroom, Stone Counters, Thermostat, Vaulted Ceiling(s), Walk-In Closet(s)
Heating Central, Electric, Natural Gas
Cooling Central Air, Zoned
Flooring Carpet, Hardwood, Marble, Travertine
Fireplaces Type Gas
Furnishings Unfurnished
Fireplace true
Appliance Dishwasher, Disposal, Dryer, Gas Water Heater, Microwave, Range, Range Hood, Refrigerator, Tankless Water Heater, Washer, Wine Refrigerator
Laundry Inside, Laundry Room, Upper Level
Exterior
Exterior Feature Irrigation System, Outdoor Grill, Rain Gutters
Parking Features Driveway, Garage Door Opener
Garage Spaces 2.0
Pool Gunite, In Ground, Salt Water, Tile
Utilities Available Cable Connected, Electricity Connected, Natural Gas Connected, Public, Sewer Connected, Water Connected
Roof Type Tile
Porch Covered, Rear Porch, Screened
Attached Garage true
Garage true
Private Pool Yes
Building
Lot Description City Limits, Paved
Story 2
Entry Level Two
Foundation Slab
Lot Size Range Up to 10,889 Sq. Ft.
Builder Name BAYFAIR
Sewer Public Sewer
Water Public
Architectural Style Spanish/Mediterranean
Structure Type Block,Wood Frame
New Construction false
Schools
Elementary Schools Dale Mabry Elementary-Hb
Middle Schools Coleman-Hb
High Schools Plant-Hb
Others
Senior Community No
Ownership Fee Simple
Acceptable Financing Cash, Conventional
Listing Terms Cash, Conventional
Special Listing Condition None
Read Less Info
Want to know what your home might be worth? Contact us for a FREE valuation!

Our team is ready to help you sell your home for the highest possible price ASAP

© 2024 My Florida Regional MLS DBA Stellar MLS. All Rights Reserved.
Bought with COLDWELL BANKER RESIDENTIAL

"Molly's job is to find and attract mastery-based agents to the office, protect the culture, and make sure everyone is happy! "





