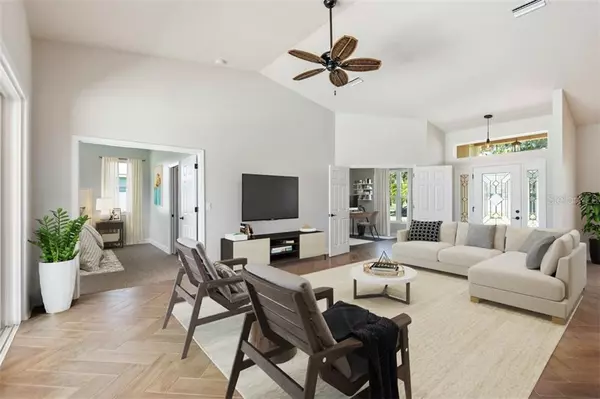$446,190
$489,000
8.8%For more information regarding the value of a property, please contact us for a free consultation.
3 Beds
2 Baths
1,904 SqFt
SOLD DATE : 09/25/2020
Key Details
Sold Price $446,190
Property Type Single Family Home
Sub Type Single Family Residence
Listing Status Sold
Purchase Type For Sale
Square Footage 1,904 sqft
Price per Sqft $234
Subdivision Whitfield Country Club Add
MLS Listing ID A4467265
Sold Date 09/25/20
Bedrooms 3
Full Baths 2
Construction Status Financing,Inspections
HOA Fees $2/ann
HOA Y/N Yes
Year Built 2019
Annual Tax Amount $1,273
Lot Size 0.340 Acres
Acres 0.34
Lot Dimensions 100x150
Property Description
One or more photo(s) has been virtually staged. ARE YOU DREAMING OF LIVING ON A GOLF COURSE? Ideally Located between Sarasota & Bradenton, close to Sarasota Airport, this BRAND NEW split plan home is situated on 0.34 acres with expansive golf course vistas, impact insulated windows & patio doors. Only 2.5 miles to Sarasota Bay, voluntary Whitfield – Ballentine Manor Association membership is available for JUST a mere $30 per year which allows dining privileges at Sara Bay Country Club! This tropically landscaped 3-Bedroom + Study/Home Office, pool home offers 1,904 square feet of recently completed new construction, including brick paver driveway & terraces, irrigation system, & 1,100 SF brick paver pool deck. Bring your golf cart, which has its own garage door within the oversized 2 3/4 garage/storage area. Inviting sparkling pool welcomes you with its sun shelf for cooling off on a hot summer’s day! Chef’s kitchen features wood cabinetry, granite countertops, custom tiled backsplash, SS appliance package & Pantry. Great design details include wood plank porcelain tile laid in herringbone pattern AND Vaulted Ceilings which explode in the Main Living Areas with Light, Bright, airy, inviting spaces. Generous Owners’ suite with two walk-in closets & wood shelving PLUS generous spa bath with Delta Bronze plumbing fixtures, soaker tub, & large custom tiled walk-in shower. The owner has provided contemporary light fixtures, bathroom mirrors, and tropical ceiling fans. Don’t miss this golf course beauty! Schedule your private showing today!
Location
State FL
County Manatee
Community Whitfield Country Club Add
Zoning RSF-3
Rooms
Other Rooms Breakfast Room Separate, Den/Library/Office, Formal Dining Room Separate, Great Room, Inside Utility
Interior
Interior Features Ceiling Fans(s), High Ceilings, Open Floorplan, Solid Surface Counters, Solid Wood Cabinets, Split Bedroom, Stone Counters, Vaulted Ceiling(s), Walk-In Closet(s)
Heating Central, Electric
Cooling Central Air
Flooring Brick, Carpet, Tile
Furnishings Unfurnished
Fireplace false
Appliance Dishwasher, Disposal, Electric Water Heater, Microwave, Range, Refrigerator
Laundry Inside, Laundry Room
Exterior
Exterior Feature Irrigation System, Sliding Doors
Parking Features Driveway, Garage Door Opener, Golf Cart Garage, Golf Cart Parking, Ground Level, Guest, On Street, Oversized
Garage Spaces 2.0
Fence Other
Pool Gunite, In Ground, Lighting, Outside Bath Access
Community Features Golf
Utilities Available BB/HS Internet Available, Cable Available, Cable Connected, Electricity Connected, Phone Available, Public, Sewer Connected, Water Connected
View Garden, Golf Course, Pool, Trees/Woods
Roof Type Shingle
Porch Enclosed, Patio
Attached Garage true
Garage true
Private Pool Yes
Building
Lot Description FloodZone, In County, Near Golf Course, On Golf Course, Paved
Story 1
Entry Level One
Foundation Slab
Lot Size Range 1/4 to less than 1/2
Builder Name Hollibaugh Construction
Sewer Public Sewer
Water Public
Architectural Style Contemporary, Custom, Florida, Ranch
Structure Type Block,Stucco
New Construction true
Construction Status Financing,Inspections
Schools
Elementary Schools Florine J. Abel Elementary
Middle Schools Sara Scott Harllee Middle
High Schools Southeast High
Others
Pets Allowed Yes
Senior Community No
Pet Size Extra Large (101+ Lbs.)
Ownership Fee Simple
Monthly Total Fees $2
Acceptable Financing Cash, Conventional
Membership Fee Required Optional
Listing Terms Cash, Conventional
Special Listing Condition None
Read Less Info
Want to know what your home might be worth? Contact us for a FREE valuation!

Our team is ready to help you sell your home for the highest possible price ASAP

© 2024 My Florida Regional MLS DBA Stellar MLS. All Rights Reserved.
Bought with GLOBE REALTY, LLC

"Molly's job is to find and attract mastery-based agents to the office, protect the culture, and make sure everyone is happy! "





