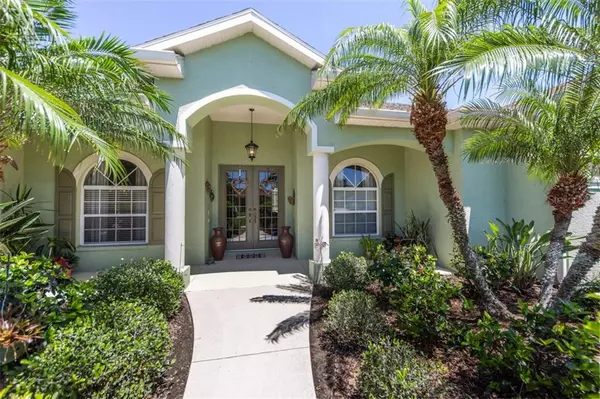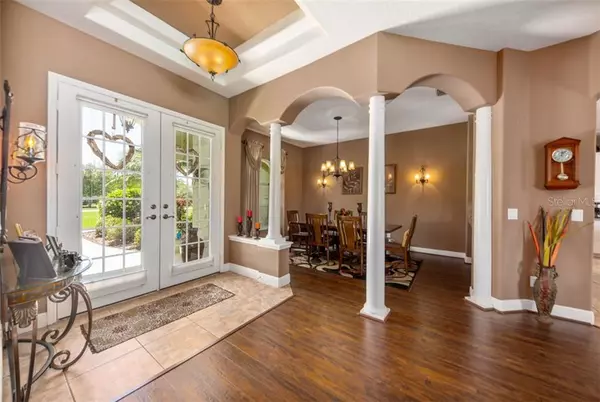$490,000
$499,900
2.0%For more information regarding the value of a property, please contact us for a free consultation.
4 Beds
3 Baths
2,856 SqFt
SOLD DATE : 08/21/2020
Key Details
Sold Price $490,000
Property Type Single Family Home
Sub Type Single Family Residence
Listing Status Sold
Purchase Type For Sale
Square Footage 2,856 sqft
Price per Sqft $171
Subdivision Twin Rivers Ph I
MLS Listing ID A4465416
Sold Date 08/21/20
Bedrooms 4
Full Baths 3
Construction Status Inspections
HOA Fees $85/qua
HOA Y/N Yes
Year Built 2005
Annual Tax Amount $4,914
Lot Size 0.850 Acres
Acres 0.85
Property Description
DON'T MISS your opportunity to own this METICULOUS kept 4-bedroom, 3-bath, OVERSIZED 3-car garage, POOL home with Den/Office perfectly placed on nearly 1 ACRE in the highly desirable community of Twin Rivers, Parrish. Enjoy scenic views of the pool, expansive lanai, pond and preserve in nearly every room in the house! 8’ Double French entry doors welcome you into your living and dining areas featuring gorgeous laminate flooring and a double sided wood burning fireplace. Enjoy a split floorplan with large master en suite providing private entrance to pool/patio, two closets, double vanity sinks with sensor activated faucets, granite countertops, private water closet, garden tub and walk-in shower. Channel your inner-chef in your open GOURMET kitchen boasting built-in oven, large cooktop (with a cold water pot- filler faucet), granite countertops, dinette area and a HUGE island/breakfast bar excellent for entertaining or gathering for meals. Enjoy surround sound music in family room. Rear 4th bedroom doubles as fitness and media room. Pool Bath with direct access to lanai. Play a game of water volleyball in the SALTWATER POOL with expansive patio and screened enclosure added in 2016. OUTDOOR KITCHEN located under the covered lanai with built-in stainless-steel propane grill, sink, microwave and small beverage refrigerator. 10’ ceilings throughout, 8’ doors at entry, glass sliders, Den/Office and Master. Radiant Barrier plywood in attic, irrigation, pool auto-fill, extended tile in family, kitchen and wet areas, wifi outdoor speakers on lanai are just a few of the MANY UPGRADES this house has to offer. Community amenities include BOAT RAMP, private fishing pier, nature walking trails, basketball court, soccer fields, playgrounds and more. ‘360 3-D’ VIRTUAL TOUR available. NO CDD and LOW HOA fees. Call for a private showing today.
Location
State FL
County Manatee
Community Twin Rivers Ph I
Zoning PDR
Direction E
Rooms
Other Rooms Den/Library/Office, Family Room, Formal Dining Room Separate, Formal Living Room Separate, Inside Utility
Interior
Interior Features Ceiling Fans(s), Eat-in Kitchen, High Ceilings, Kitchen/Family Room Combo, Open Floorplan, Split Bedroom, Stone Counters, Walk-In Closet(s)
Heating Central, Electric
Cooling Central Air
Flooring Carpet, Ceramic Tile, Laminate
Fireplaces Type Wood Burning
Fireplace true
Appliance Built-In Oven, Cooktop, Dishwasher, Disposal, Electric Water Heater, Refrigerator, Wine Refrigerator
Laundry Inside, Laundry Room
Exterior
Exterior Feature Irrigation System, Outdoor Kitchen, Sliding Doors
Parking Features Covered, Driveway, Garage Door Opener, Oversized
Garage Spaces 3.0
Pool Gunite, In Ground, Salt Water, Screen Enclosure
Community Features Golf Carts OK, Playground, Sidewalks
Utilities Available BB/HS Internet Available, Public
View Y/N 1
View Water
Roof Type Shingle
Porch Covered, Enclosed, Patio, Rear Porch, Screened
Attached Garage true
Garage true
Private Pool Yes
Building
Lot Description Corner Lot, In County, Oversized Lot, Paved
Story 1
Entry Level One
Foundation Slab
Lot Size Range 1/2 to less than 1
Sewer Public Sewer
Water Public
Structure Type Block,Stucco
New Construction false
Construction Status Inspections
Schools
Elementary Schools Williams Elementary
Middle Schools Buffalo Creek Middle
High Schools Parrish Community High
Others
Pets Allowed Yes
Senior Community No
Ownership Fee Simple
Monthly Total Fees $85
Acceptable Financing Cash, Conventional, FHA, VA Loan
Membership Fee Required Required
Listing Terms Cash, Conventional, FHA, VA Loan
Special Listing Condition None
Read Less Info
Want to know what your home might be worth? Contact us for a FREE valuation!

Our team is ready to help you sell your home for the highest possible price ASAP

© 2024 My Florida Regional MLS DBA Stellar MLS. All Rights Reserved.
Bought with LIVING VOGUE LLC

"Molly's job is to find and attract mastery-based agents to the office, protect the culture, and make sure everyone is happy! "





