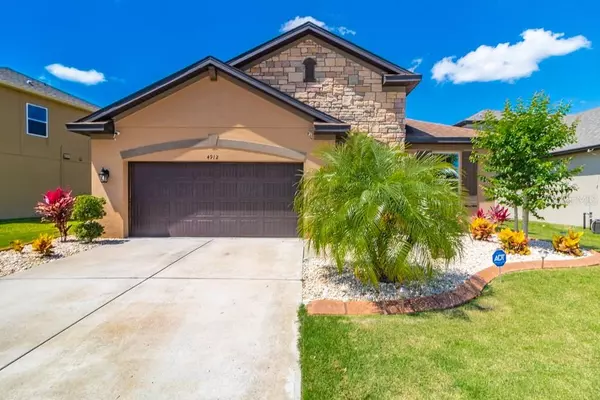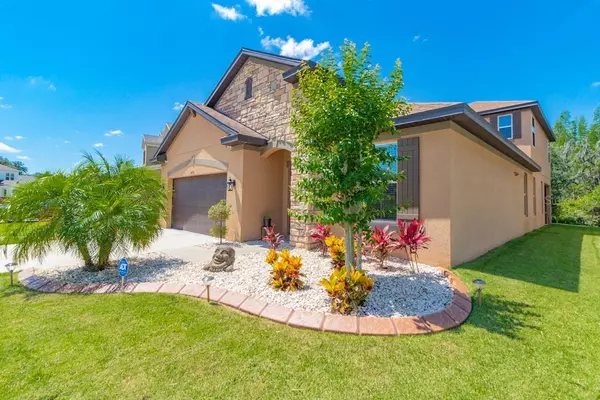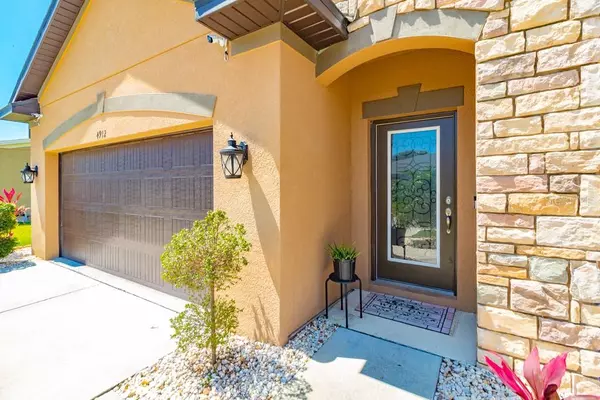$345,000
$359,000
3.9%For more information regarding the value of a property, please contact us for a free consultation.
4 Beds
3 Baths
2,814 SqFt
SOLD DATE : 09/14/2020
Key Details
Sold Price $345,000
Property Type Single Family Home
Sub Type Single Family Residence
Listing Status Sold
Purchase Type For Sale
Square Footage 2,814 sqft
Price per Sqft $122
Subdivision Country Walk
MLS Listing ID T3240768
Sold Date 09/14/20
Bedrooms 4
Full Baths 3
Construction Status Inspections
HOA Fees $46/qua
HOA Y/N Yes
Year Built 2015
Annual Tax Amount $6,533
Lot Size 5,662 Sqft
Acres 0.13
Lot Dimensions 50x115
Property Description
Stop scrolling NOW! Make sure you check out our 3-D tour for your safe, viewing pleasure. You must see this gorgeous Wesley Chapel home, located in the highly desirable Country Walk, that will welcome you from first glance with colorful curb appeal and striking stone accents. Almost NEW, energy-efficient home, now available on a premier, conservation home site! A light and bright, flowing floor plan, features a spacious gourmet kitchen with granite counter tops, decorative tile back splash, SS appliances, upgraded cabinets with crown molding, new lighting, expansive center granite island, walk in pantry, all overlooking the welcoming family room and cozy lanai. Newly established office space with custom wood door is the perfect work from home space. The first floor master suite feels like a retreat from the day, with tray ceiling details, his and hers walk in closets, separate shower, and a spa like garden bath with dual sinks. 2 additional, good sized, bedrooms and full bathroom are located on the first floor. Just before going upstairs is a great secondary work space leading up to the spacious second floor bonus room/gameroom/flex room! So many options here!! Off the bonus room is a bedroom and full bath, - great for guests. Outside is the beautiful, wooded backyard, providing a quiet and peaceful view from your covered lanai. The garage comes fully equipped with new strong racks for additional storage needs. With Basketball Courts, Clubhouse, Kid’s Splash Pad, Playgrounds, Pond, Soccer, Swimming Pool and Tennis Courts, Country Walk is the ideal place to call home. Conveniently located near Shopping, Parks, Recreation, Golf, Boating, Tennis, Fishing, Schools, and Commuter Routes. See this one today!
Location
State FL
County Pasco
Community Country Walk
Zoning MPUD
Rooms
Other Rooms Bonus Room, Family Room, Formal Living Room Separate
Interior
Interior Features Eat-in Kitchen, High Ceilings, In Wall Pest System, Kitchen/Family Room Combo, Open Floorplan, Stone Counters, Walk-In Closet(s)
Heating Heat Pump
Cooling Central Air, Humidity Control
Flooring Carpet, Ceramic Tile
Furnishings Unfurnished
Fireplace false
Appliance Built-In Oven, Cooktop, Dishwasher, Disposal, Electric Water Heater, Microwave, Refrigerator, Water Softener
Laundry Inside
Exterior
Exterior Feature Irrigation System, Rain Gutters
Parking Features Garage Door Opener
Garage Spaces 2.0
Community Features Deed Restrictions, No Truck/RV/Motorcycle Parking, Park, Playground, Sidewalks, Tennis Courts
Utilities Available Cable Connected, Electricity Connected
Amenities Available Clubhouse, Fitness Center, Park, Playground, Pool, Recreation Facilities, Tennis Court(s)
View Trees/Woods
Roof Type Shingle
Porch Covered, Rear Porch
Attached Garage false
Garage true
Private Pool No
Building
Lot Description Conservation Area, In County, Sidewalk, Street Dead-End, Paved
Story 2
Entry Level Two
Foundation Slab
Lot Size Range Up to 10,889 Sq. Ft.
Sewer Public Sewer
Water Public
Architectural Style Ranch
Structure Type Block,Stone,Stucco
New Construction false
Construction Status Inspections
Schools
Elementary Schools Double Branch Elementary
Middle Schools John Long Middle-Po
High Schools Wiregrass Ranch High-Po
Others
Pets Allowed Yes
HOA Fee Include Pool,Recreational Facilities
Senior Community No
Ownership Fee Simple
Monthly Total Fees $46
Acceptable Financing Cash, Conventional, FHA, VA Loan
Membership Fee Required Required
Listing Terms Cash, Conventional, FHA, VA Loan
Num of Pet 3
Special Listing Condition None
Read Less Info
Want to know what your home might be worth? Contact us for a FREE valuation!

Our team is ready to help you sell your home for the highest possible price ASAP

© 2024 My Florida Regional MLS DBA Stellar MLS. All Rights Reserved.
Bought with ROBERT SLACK LLC

"Molly's job is to find and attract mastery-based agents to the office, protect the culture, and make sure everyone is happy! "





