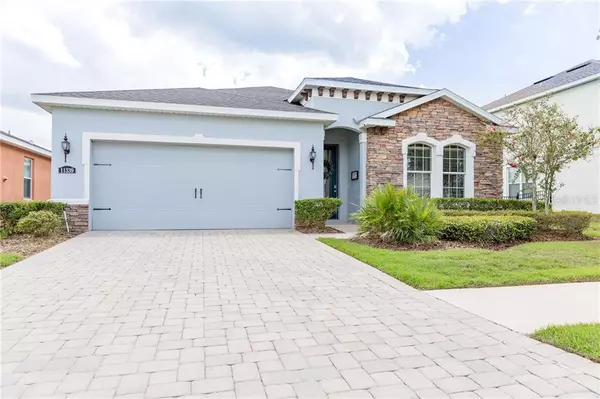$310,000
$326,000
4.9%For more information regarding the value of a property, please contact us for a free consultation.
4 Beds
3 Baths
2,022 SqFt
SOLD DATE : 10/14/2020
Key Details
Sold Price $310,000
Property Type Single Family Home
Sub Type Single Family Residence
Listing Status Sold
Purchase Type For Sale
Square Footage 2,022 sqft
Price per Sqft $153
Subdivision Lucaya Lake Club Ph 1C
MLS Listing ID O5884478
Sold Date 10/14/20
Bedrooms 4
Full Baths 3
Construction Status Appraisal,Financing,Inspections
HOA Fees $68/mo
HOA Y/N Yes
Year Built 2015
Annual Tax Amount $5,007
Lot Size 4,791 Sqft
Acres 0.11
Property Description
Click Video tour 1 for a virtual showing!
Fabulous 4 bedroom, 3 bath, 2 car garage home in the sought after gated community of Lucaya Lake Club. The home is situated on an oversized lot with plenty of room to add your dream POOL! The backyard will quickly become your favorite place to entertain family and friends on the extended paver patio, pond view and fully fenced yard. Inside, you will be wowed by the bright and airy feel of the open, split floorplan. The kitchen features stainless steel appliances including a gas stove, granite countertops and an oversized island that overlooks the combined dining room and living room. The master bedroom is located off of the living room and provides the added privacy of a true master suite. The master ensuite is complete with a dual vanity sink, walk-in glass shower and walk-in closet. The 2nd and 3rd bedrooms are generous in size and share a Jack and Jill bath. One of bedrooms has French doors, creating the perfect office or den space. The 4th bedroom is conveniently located near another full bath and laundry space. Community amenities include clubhouse, 2 pools, fitness center, walking trails, playground, splash park, private beach and 78-acre lake for canoeing, kayaking, paddle boarding with a community dock.
Model: Seagate
Structural upgrades
- Upgraded Kitchen with gourmet island
- Designer Owner’s Bath
- Upgraded Bath 1
- Study Room with French doors
- Extra/optional window on owner’s suite
- 2 Extra/optional windows on Dinette
Other upgrades
- Replaced all carpet for Luxury Vinyl planks
- 600+ sf of patio/brick area
Location
State FL
County Hillsborough
Community Lucaya Lake Club Ph 1C
Zoning PD
Interior
Interior Features Ceiling Fans(s), High Ceilings, Kitchen/Family Room Combo, Open Floorplan, Solid Surface Counters, Solid Wood Cabinets, Thermostat, Walk-In Closet(s)
Heating Central
Cooling Central Air
Flooring Ceramic Tile, Vinyl
Fireplace false
Appliance Dishwasher, Disposal, Dryer, Gas Water Heater, Microwave, Range, Refrigerator, Washer
Exterior
Exterior Feature Irrigation System, Sidewalk, Sliding Doors
Garage Spaces 2.0
Utilities Available BB/HS Internet Available, Cable Available, Electricity Available, Natural Gas Available, Phone Available, Street Lights, Water Available
Roof Type Shingle
Attached Garage true
Garage true
Private Pool No
Building
Story 1
Entry Level One
Foundation Slab
Lot Size Range 0 to less than 1/4
Sewer Public Sewer
Water Public
Structure Type Block,Stucco
New Construction false
Construction Status Appraisal,Financing,Inspections
Others
Pets Allowed Yes
Senior Community No
Ownership Fee Simple
Monthly Total Fees $68
Acceptable Financing Cash, Conventional, FHA, VA Loan
Membership Fee Required Required
Listing Terms Cash, Conventional, FHA, VA Loan
Special Listing Condition None
Read Less Info
Want to know what your home might be worth? Contact us for a FREE valuation!

Our team is ready to help you sell your home for the highest possible price ASAP

© 2024 My Florida Regional MLS DBA Stellar MLS. All Rights Reserved.
Bought with KELLER WILLIAMS REALTY S.SHORE

"Molly's job is to find and attract mastery-based agents to the office, protect the culture, and make sure everyone is happy! "





